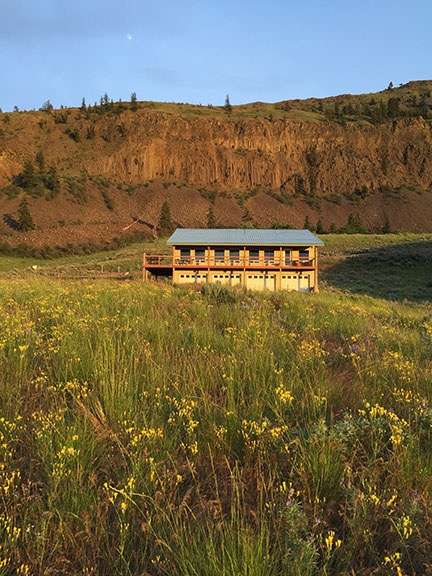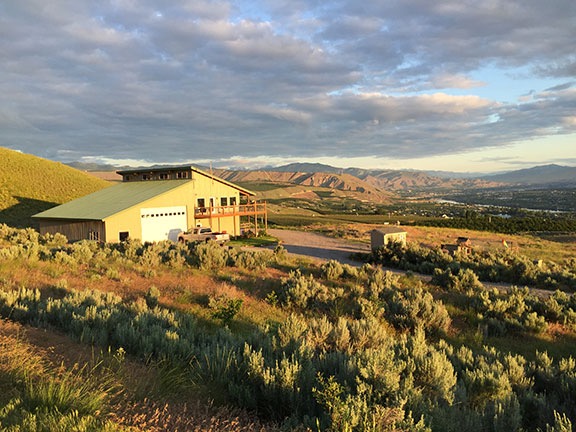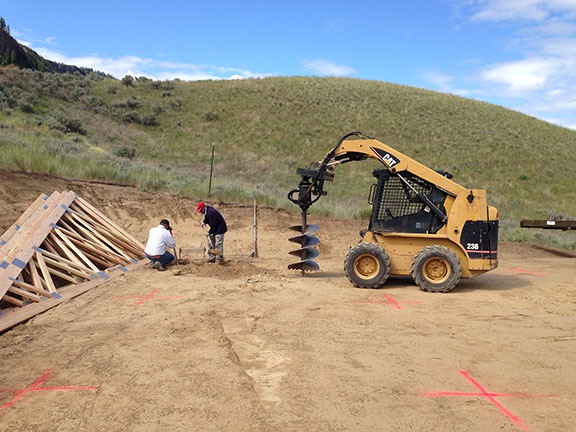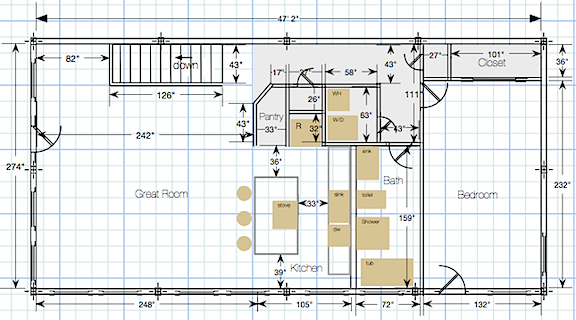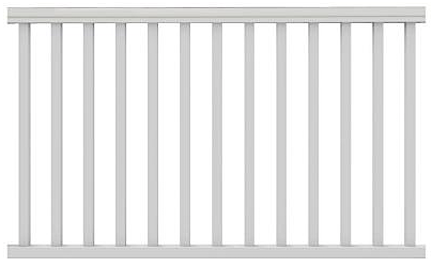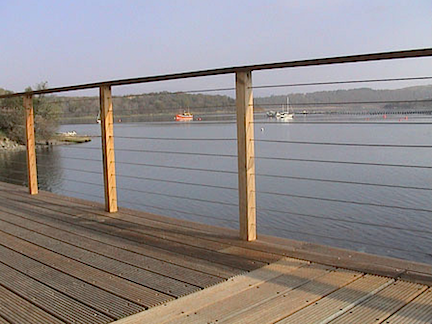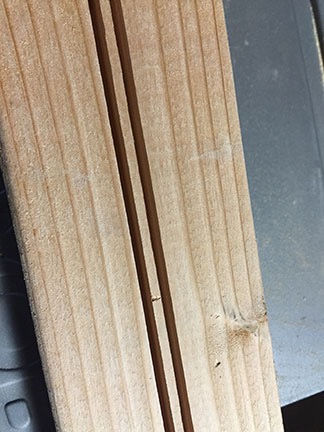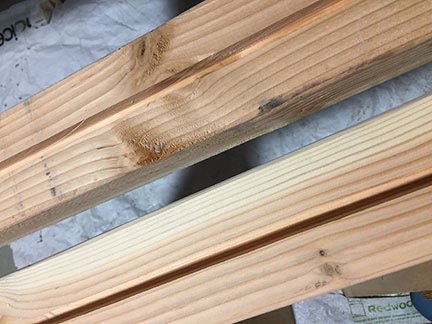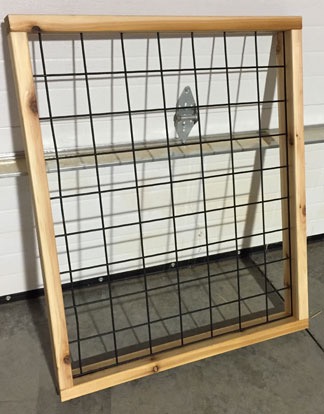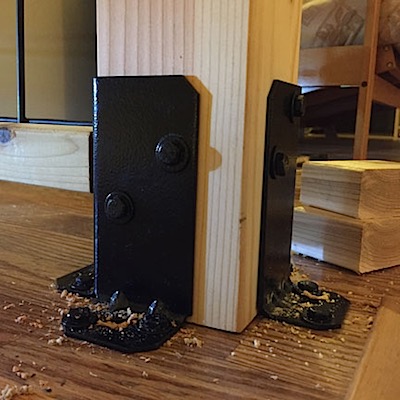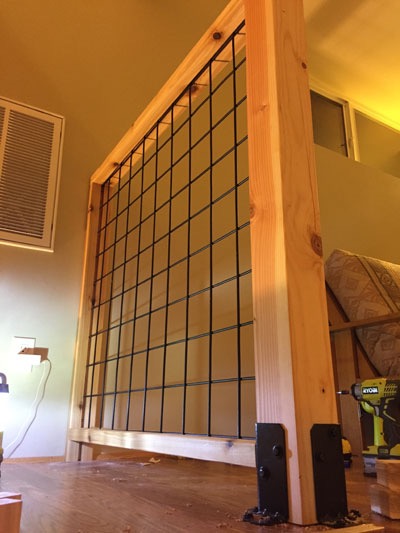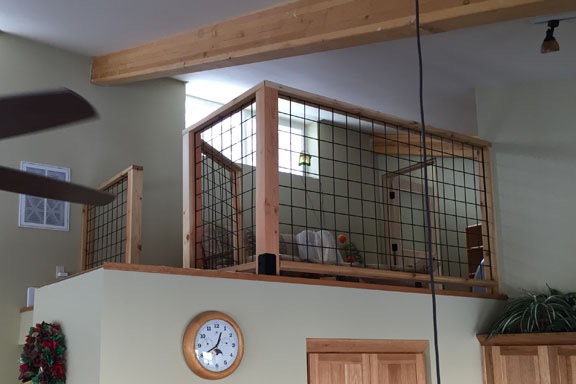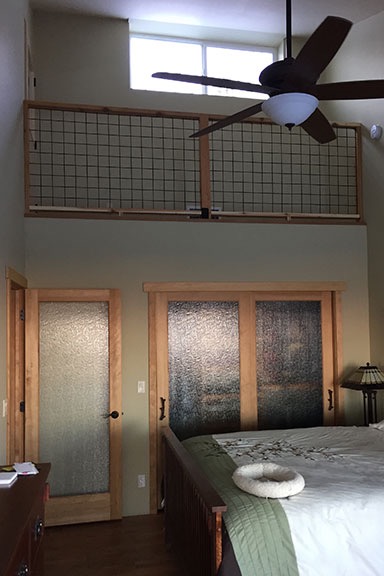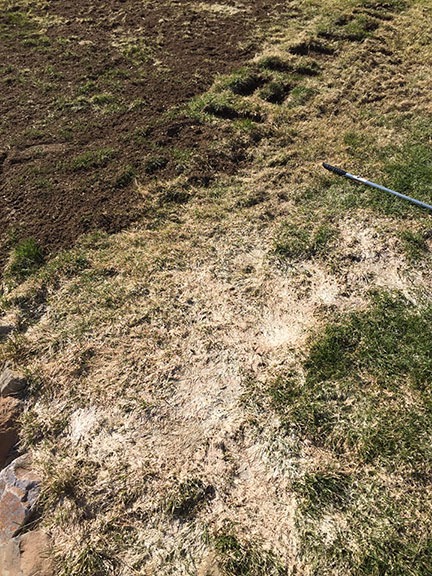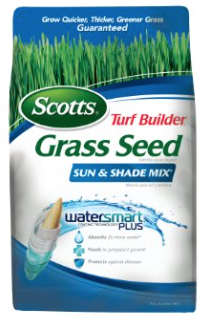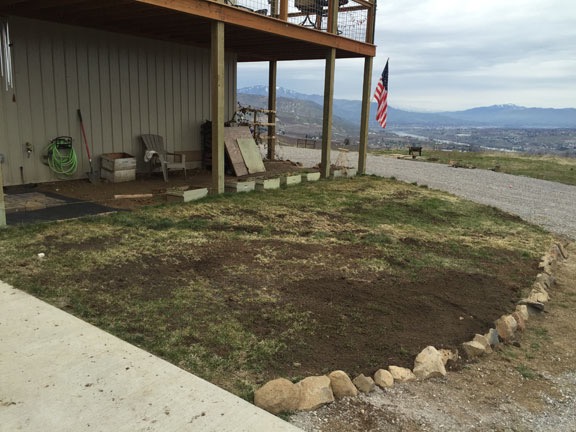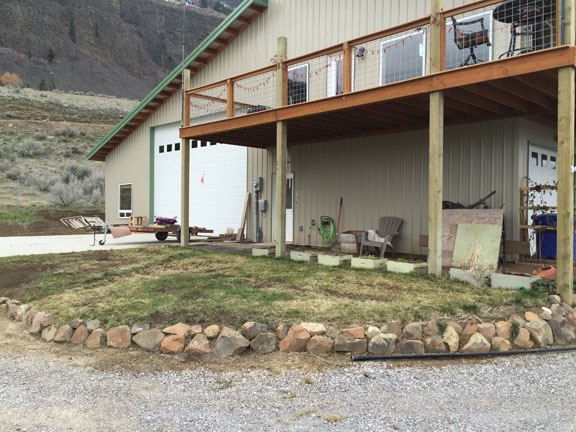A solution to a “problem” I’d hoped I wouldn’t have.
Earlier in June, I finally broke down and ordered sun shades for my home.
My living space has 15 windows, 11 of which are 4 feet wide by 5 feet tall and, as positioned, offer a nearly unobstructed view of what’s outside. (The others 4 are 6 feet wide and 3 feet tall up near the ceiling facing south.) Because I have no close neighbors and no worries about people looking in, I don’t have any curtains or shades. The result: my home is very bright with natural light during daylight hours.

My great room, looking west northwest, shot from my desk at first light. The number and placement of windows offers an almost unobstructed view of what’s outside beyond my deck.
This isn’t perfect, however. (What is?) While the 7 north-facing windows are shaded by the roof over my deck on that side, the 3 east-facing and 1 west-facing windows are not. This time of year, I get a lot of direct sun into the east windows in the morning and into the west window in the afternoon. Although this tends to raise the temperature in my living room (morning) and bedroom (afternoon), that’s not really a problem — my air conditioning and ceiling fans can handle that. What is a problem is that I can’t work comfortably at my desk in the morning with the sun shining in my face. I’m also slightly concerned about the affect of direct sun on my living room’s red leather sofa and bedroom’s brown leather sofa and the various antique and heirloom items I own.
Solution: sun shades: shades that offer some filtering of the sun without completely blocking out the view. These are extremely popular in Arizona, where the sun can be brutally strong, especially in the summertime. I had a set at my home there for afternoon relief on the west-facing downstairs patio. Those were off-the-shelf roll-up shades from Home Depot that were admittedly cheap and ill-fitting but did the job. I’d want something a lot nicer for my new home.
In the past, I’ve ordered blinds from Select Blinds, a great source of blinds, shades, and other window treatments. This is where I ordered faux wood blinds for the little windows in my Howard Mesa cabin in Arizona and cloth vertical blinds for the sliding glass doors on the Phoenix condo. These folks do great work at a good price. There’s always a sale or special deal.
This time around, I ordered inside mount sun shades that filtered out only 14% of sunlight, thus letting a lot of light through. I’d be able to see through them, even when they’re down. I figured I’d put them on the 3 east and 1 west windows and use them in the summer. If they were easy to remove from the mounting hardware, I’ll likely remove them for the rest of the year. I don’t want anything blocking my view.
What I liked a lot about the blinds I chose is that they didn’t have to be wound up or down with a cord. They were spring-loaded, just like the blinds my parents had in our house for privacy back in the 1960s. You could pull them down in any position and with a tug, let them retract back up. No cord to worry about getting sucked into my Roomba or tangled into the power cord for my router or TV.
As usual, there was a special deal. (Deals aren’t really “special” if they’re always available, but I’m not complaining.) This time it was 35% off plus an additional 10%, 15%, or 20% off depending on the order total. My order of four custom-sized blinds — each window opening is a little different, thanks to the slap dash nature of the window framing — qualified for the extra 15% off, bringing the order total to just $370, including shipping. I sincerely doubt I could have gotten a better deal locally
Weeks went by. I was out working in my garden when the FedEx Ground truck came and dropped off a long box. My blinds.
I got to work the next day. The first chore was to finish the seal between the window and drywall. Although the drywall guys had done a great job hanging a lot of drywall in my home and fitting it around windows to create the box-like effect I have, they did a crappy job of finishing. I had to buy paintable caulk, run beads in the joints, and smooth it with a neat little caulking tool I have just for that purpose. A bit of paint once the caulk had dried finished the job.
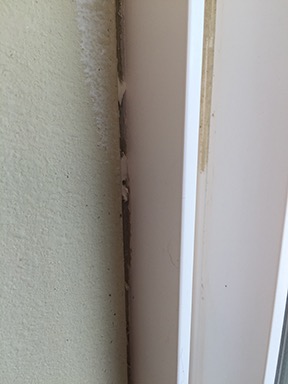
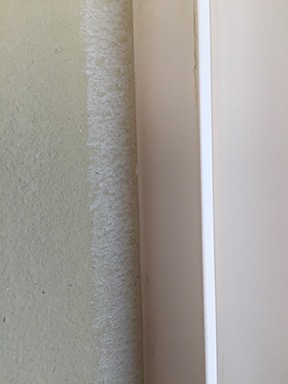
Left: typical bad joint between drywall and window frame. Most of my windows were like this. (Apparently, the general contractor (me), was supposed to hire a finish guy. Who knew? I guess I’m that guy.) Right: joint between window and frame after applying and smoothing caulk. A bit of paint made it perfect.
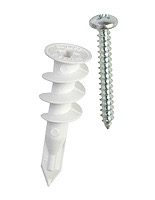
An example of a drywall anchor and screw.
Installation of the blinds was easy. Although I used the mounting brackets they came with, I could not use the screws. I needed drywall anchors, since the screw positioning did not connect with any of the studs. No problem — I had suitable drywall anchors with corresponding screws leftover from another project that didn’t need the anchors. I measured and marked, drilled holes, tapped in anchors, positioned brackets, and screwed in fasteners. (Any job is easy when you’ve got the right tools.) Using the tags in each blind bag, I matched the blinds to the windows. There was a bit of a challenge getting the middle east blind in — they were all a tight fit — but some creative use of a hammer resolved the problem.
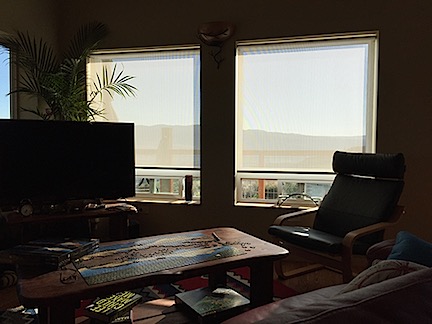
With the blinds down, plenty of light comes through and I can still see what’s outside. Although the blinds are long enough to go down to the windowsill, I typically only lower them to the part that opens so air flow is not restricted.
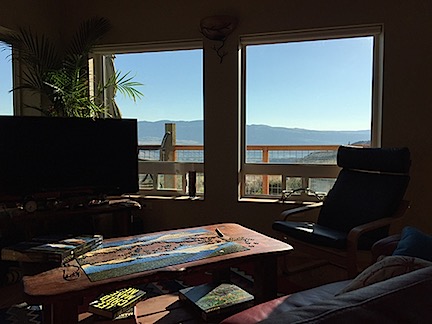
When the blinds are open, the roller at the top of the window frame is nearly invisible, so I don’t have to look at them at all.
The result was perfect — exactly what I wanted. Actually, even a little better, as these two photos of two east side windows illustrate.
When the blinds are down, the light is filtered just enough. I can sit at my desk and work comfortably to get things done, but there’s still plenty of that morning light to illuminate the room. And I can see right through the shades for a sort of gauzy view of what lies beyond.
When the blinds are up, they roll tightly to the top of the window. Because I chose a neutral color — a sort of linen white — they are nearly invisible. No need to remove them in the winter months — which is good because the hardware would be very noticeable without them. This is a total win-win for me because I really don’t want to see any window coverings on any of my windows unless they are in use. I don’t believe in “dressing” a window when the real beauty is outside.
Of course, I only need the blinds down on the east side in the early morning — say before 10 AM — starting about a month before the summer solstice and ending about a month afterwards. The same goes for the one west side window in my bedroom for the afternoon — say after 4 PM — although I tend to keep that one down all day long because I’m not usually in that room during the day.
In all, I think I found the perfect solution to a “problem” I was hoping I wouldn’t have. The sun shades do the job, look great, and weren’t outrageously expensive.
This is only one of the challenges I’m facing and working through as I put the finishing touches on my home. The loft rails, which I finished this past winter, was another. Coming up is a big one: the stairs to the loft. Now that I have all the materials I need to start working on them, I hope to be blogging about that soon.

