What was I thinking?
Yesterday evening, I planned a little get-together with girlfriends to keep me company while I unpacked some (or all?) of my kitchen boxes. I’d packed well over a dozen kitchen boxes during my final months in Arizona and now that my kitchen cabinets and countertops were in, I didn’t see any reason why I shouldn’t start unpacking them and putting things away.
The Backstory
For those of you who don’t know the circumstances under which I left my Arizona home in the spring of 2013, let me give you a tiny bit of backstory. In 2012, while I was away in Washington for work, my husband told me he wanted a divorce and began living with a desperate old whore in Scottsdale. When I returned to Arizona, I found the locks changed on my home. I broke in, got the permission of the court to live there without him, and began what would become an extremely ugly divorce battle. My future ex-husband seemed anxious to get me out of the house — which he claimed he wanted to keep — but refused to agree to a reasonable settlement and even pushed back the original court date to delay things, mistakenly believing that I was as anxious to leave my only home as he was to get me out. (To this day, I have no idea how he could have made so many stupid mistakes.)
Meanwhile, other than making a few trips to visit friends and family and start a new job, I was pretty much stuck waiting at home, heartbroken, bored, and angry. I filled my time by packing up things I’d bought throughout the years — things I probably would have left behind if the bastard I’d married had settled. I blogged about this here. (Of course, if you want the dirty details on my divorce ordeal, you might want to read about my upcoming divorce book, tentatively titled Expensive Delusions: A Midlife Crisis Gone Horribly Wrong.)
Anyway, the longer I was stuck waiting, the more I packed. I was finally set free when he agreed to a list of the items I’d leave behind in exchange for me leaving the house. Agreeing to that list was the first — and so far only — reasonable thing he’s done in the past three years.
Nearly two years later, I have dozens of boxes stacked on pallets in my RV garage, waiting to be unpacked in my new home.
Kitchen Unpacking
The kitchen unpacking was the obvious place to start. With the installation of the cabinets, appliances, and countertops, my kitchen is 95% done. All I need to do is finish the flooring (which I’ll likely do today), add the trim, put shelves in my pantry, and get my kitchen sink and dishwasher hooked up (which will be done Monday). I was already using the refrigerator to store some of my food and the stove and microwave to prepare some of my meals. It would be nice to cook with my good pots and pans and eat on my good plates. These were among the first things I packed — the things I knew I wanted with me when I built my new home — and I hadn’t laid eyes on them for well over two years.
I spent most of yesterday laying Pergo in my great room. I was really hoping to get the whole room done before my guests arrived, but by 3:30, I still had the far end of the room and much of the kitchen to do. I spent another half hour cleaning up and starting to bring up boxes. Then I took a shower and prepped to receive my guests.

Here’s what my “great room” looked like before I brought up the kitchen boxes. I like to think of this as the calm before the storm.
Although I was hoping to do all of the unpacking and let my friends just keep me company, they dug right in. Soon, the floor was full of empty boxes, wrapping paper, bubble wrap, and unwrapped kitchen items. I was extremely happy to get those every day dishes and pots and pans unwrapped and put away. And pleased to find many of the things I’d forgotten all about — various vases, my canister set, hand-made serving plates, glass mixing bowls, stainless steel measuring cups and spoons — basically everything I’d need in my new kitchen. And even a few things I don’t use often but really like, like my three little teapots, which will look great on the shelves near my window.
I found my immersion blender, which I’d been searching for months ago, in the bottom of the box marked “Last Kitchen Box” — just where I thought it was. That’s also where I found the last bunch of things I packed: two coffee makers, my coffee grinder, a few mugs, and various things I was using right up to the last day I lived in my old home. Some of those things duplicate what I’ve been using while living in my RV; I’ll take the items that are in the best condition for my home and put the duplicates back in the RV.
But I also found things that I can’t believe I packed: a microwave rice cooker I didn’t use in Arizona and won’t likely use here, a sprouts spouter I hadn’t used in at least five years, several tiny milk pitchers, at least ten extremely uninteresting serving plates and bowls — the list goes on and on. There’s the white marble lazy susan that’s heavy and ugly. There’s the glass plates shaped like fish, which I remember once thinking that I had to have and then rarely used. There’s a pair of desert dishes shaped like a bunch of grapes. There’s a pair of very large Starbucks Christmas mugs. There are also duplicates — I can’t believe I packed three cutting boards, even though I know I left at least one or two behind.
I know I got rid of a lot of my things before I moved — the local thrift shop could have opened a whole room with the Jeep-loads of things I dropped by every week — but I definitely packed stuff that should have been given away.
And now it’s here.
On Being a Packrat
My friends and I got through most — but not all — of the kitchen boxes. This morning, I came back upstairs to the crazy mess I’d left the night before. As I sipped my coffee and gazed out the window at the brightening landscape around me, I gave it some serious thought.

Looks like I have a lot of cleaning up to do this morning!
I know I live with a packrat mentality — it’s one of my problems. I think it comes from my early years, back before I was able to afford the things I needed. Back then — especially in college — I became a scavenger, always looking for things I could use in my life. My dorm room was a perfect example, with furniture, lamps, and even a rug that I’d scavenged from the trash area on moving day.

Nice plates, but do I really need them?
Even years later, when I lived in Arizona, I’d often encounter items I thought would be useful and save them. For example, I remember buying frozen crème brûlée that came in very nice flat ceramic plates that had a terra cotta look. I couldn’t see throwing out those plates. So here they are, in my new home, making me wonder what the hell I’m going to do with them.
Even today, it’s hard to pass up an item I can use as is or modify to repurpose for another use. As I type this, there’s a load of eight pallets in the back of my pickup truck. I use them to create things like raised bed planters. I have lumber and scrap metal left over from the construction of my building — I’ll use them to redo my chicken coop this summer. And don’t get me started on the empty wine, cider, and beer bottles — all raw materials for my glass work.
Anyway, last night I’d tried to put away all of the things I packed, but with the clarity that comes after a good night’s sleep, I realize that less is more. It’s time to unload those extra things — the things I should have gotten rid of while packing.
I don’t want to continue my cluttered packrat habits in my new home.
Besides, I have a lot more boxes to unpack.





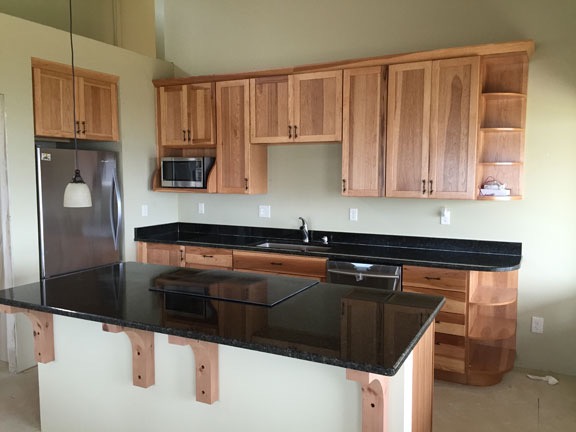



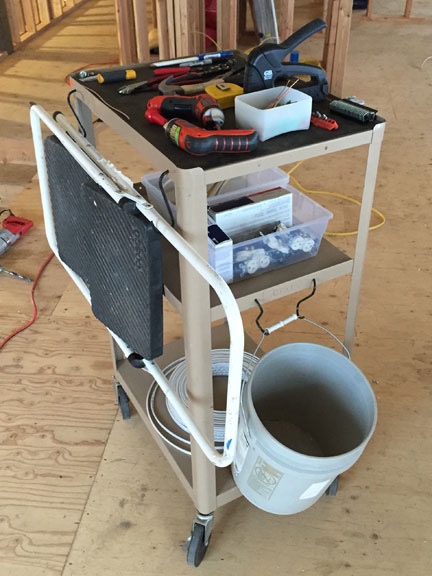


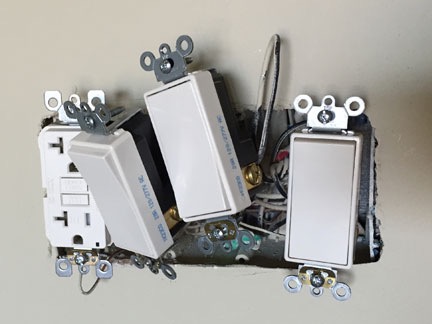
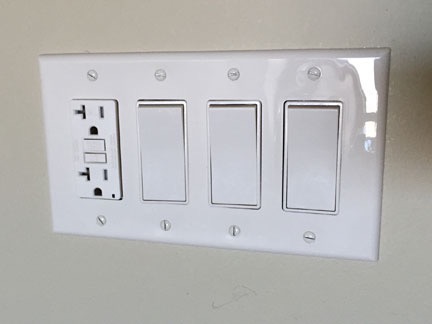
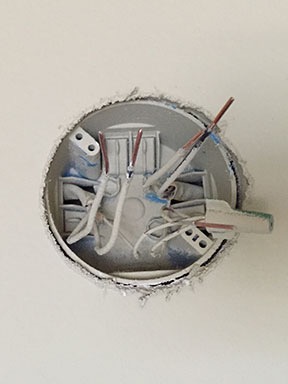
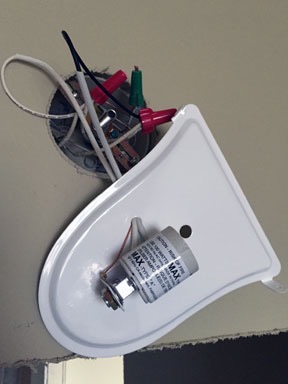
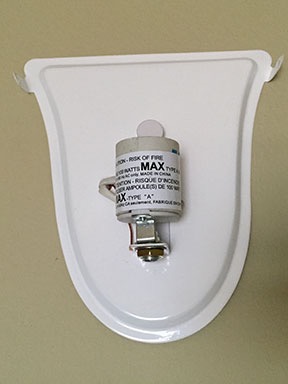

 When I couldn’t find a cheap replacement for the battery charger, I simply bought the same drill, which came with a new charger.
When I couldn’t find a cheap replacement for the battery charger, I simply bought the same drill, which came with a new charger.