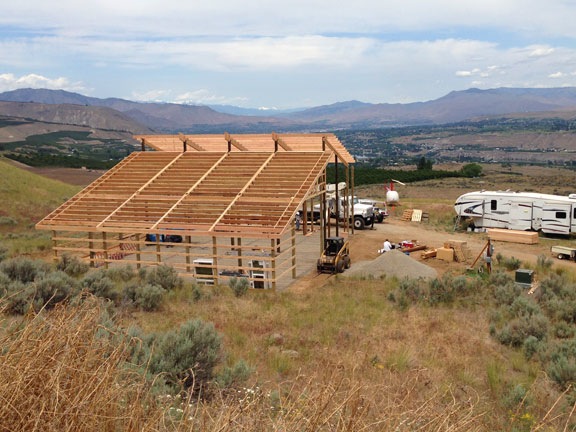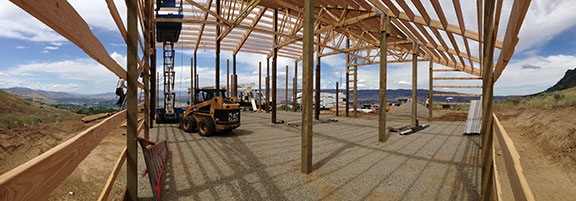A lot of work high above the ground.
Week 2 of construction on my future home was mostly done high above the ground, framing out the roof over my garage and living space. They used up quite a bit more of the lumber that has been stacked in piles all over the place; my pile of scrap lumber is getting very large indeed.
I was out running errands all morning and, when I got back around noon, took the usual photo from the road that runs along the south boundary of my property.

Another look down on my building site.
I also wandered around inside the building. I do that a lot lately. As its frame is filled in, there’s a real sense of enclosed space. It’s a big space, a space with lots of room to store lots of stuff. I know that my biggest challenge will be keeping it all neat and clean — I hate dust and cobwebs and spiders. I suspect that my wimpy ShopVac from my Wickenburg hangar will need to be replaced with something more substantial.
Another big challenge: not acquiring more stuff to fill the space. I have enough stuff.
I experimented with my iPhone’s panorama photo feature and captured this image from the southwest corner of the building, in what will soon be my “shop”:

The wide angle view of this panorama makes two perpendicular walls seem parallel to each other. Click this image to view a much larger version.
The shop, by the way, will be 12 x 48 feet. I’ll eventually have a workbench and a bigger toolbox — but even that won’t come close to filling that space. I realized on my last trip to California that I’d have ample space to install a recording booth for training videos, podcasts, and voiceover work and may do that next year if I can find an affordable solution. It sure is quiet enough here most of the time to do recording work.
I also realized that because there won’t be many interior walls on the ground floor level — at least not at first — I’ll be able to pull my little boat, Honda, and Jeep straight through one garage door into the back of the building, making it possible to rent winter storage space for vehicles in three of my four garage bays.
These are the kinds of things I’m thinking about as I wander through this space. I designed it to be flexible — to meet my needs now and in the future — and to make it attractive for a future buyer.
Here’s the Day 8 time-lapse. Unfortunately, because of the camera’s angle, you really can’t see much of what the workers did. Full-screen helps.
Discover more from An Eclectic Mind
Subscribe to get the latest posts sent to your email.

Looks great, Maria! Is that a similar split level house up on the hill to the left? Can’t see all that well, so I may be way off.
Yes. That’s actually what gave me the idea to split the roof on mine.