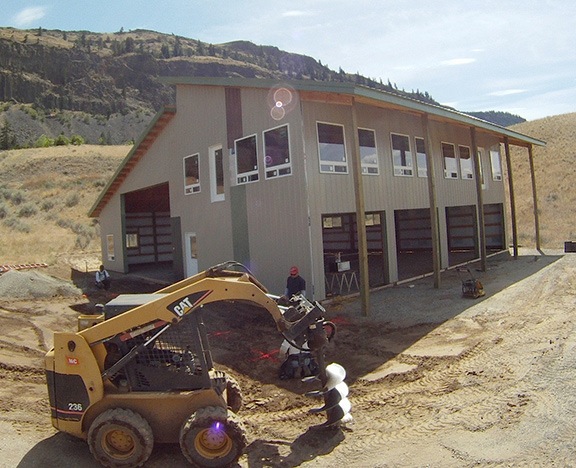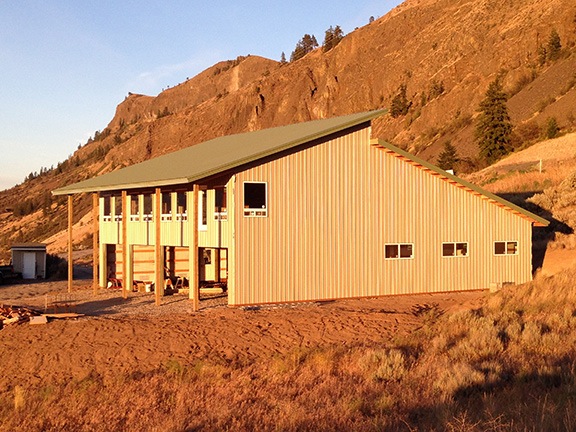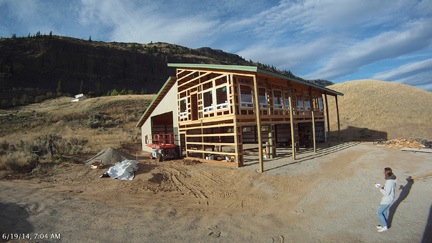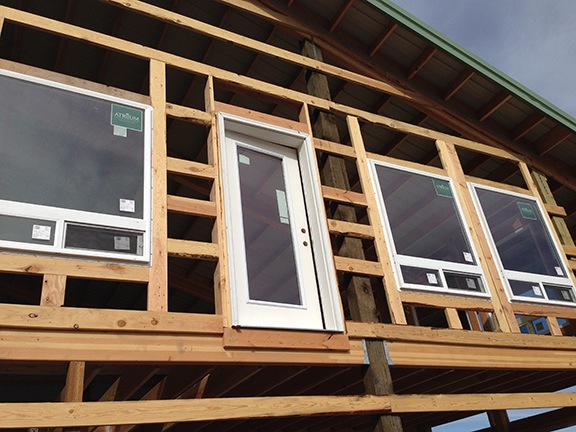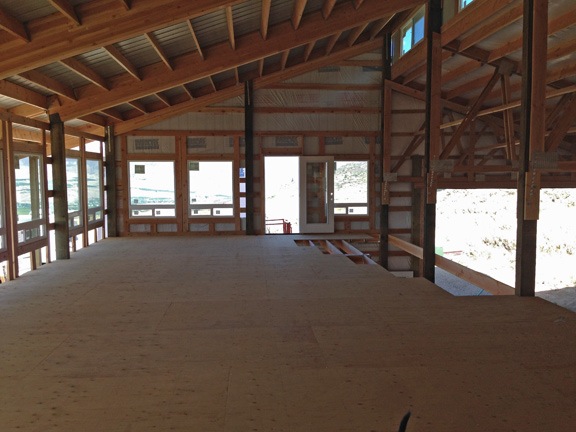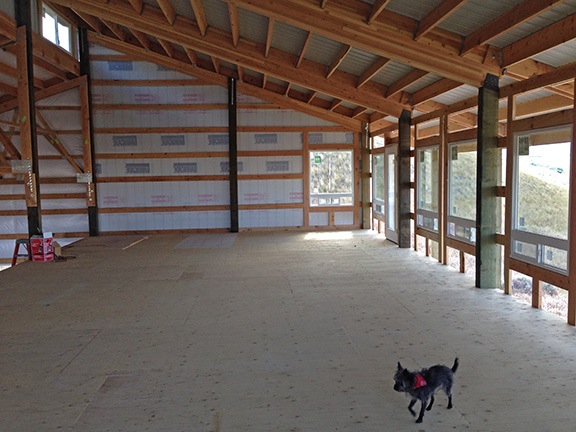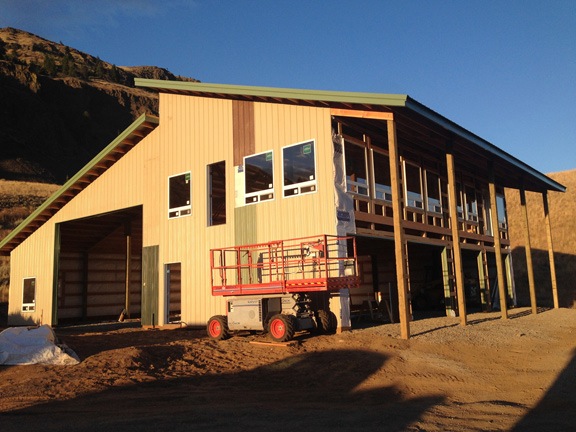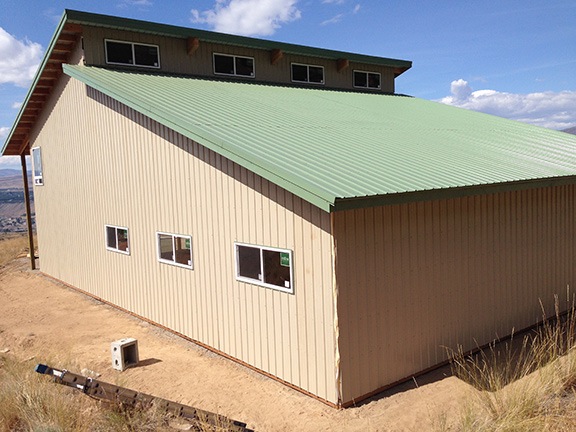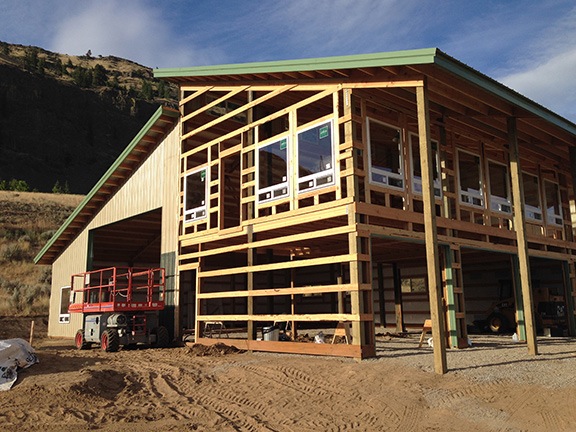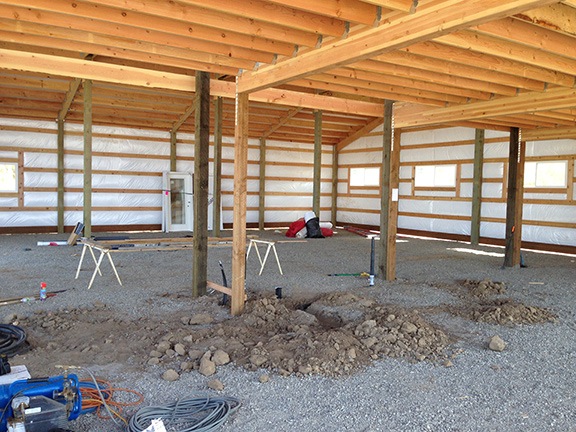Getting ready for the big pour.
The last Thursday in June was busy with various crews of workers doing a few last things before the big concrete pour scheduled for the next day.
First, Angel and the guys came by to set the posts for my front deck. The deck had been left off the original plans so the posts were never set for it. That was probably a good thing anyway — it gave the crew more room to work around the front of the building. Since deck framing wouldn’t happen until later and this deck didn’t have an overhang, the posts weren’t really needed until the end of the project. It made sense to set them and pour concrete when the slab was being poured.
Once the poles were in place and supported above their holes, the inspector came. We chatted for a while before he left. Nice guy.
After lunch, one of the concrete guys showed up. He needed to do some form setting for the job. He didn’t stay very long.
Corey showed up later. He spent most of the time setting up lights in the RV garage/shop part of the building. The pour was supposed to start at 4:30 AM and it was still mostly dark then. I didn’t watch because it started raining and I got called out to fly. He was just finishing up when I returned.
I wandered around the building site later in the day. The interior had been completely cleared out except for a few concrete forms. There was an air of expectancy about the place. Friday would be a busy day.
I went out that night and, when I got home, I was almost surprised to see my building all lit up. Corey had left the lights plugged in. I debated shutting them off and decided against it, mostly in case I overslept and the builders arrived before me. There was something eerie and wonderful about seeing the place glowing with light.

Corey left the lights on when he left so the place would be lighted when they arrived in the morning. I didn’t mind at all.
Here’s the time-lapse:

