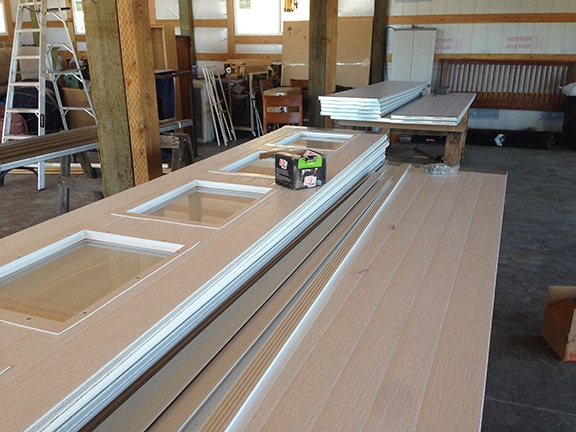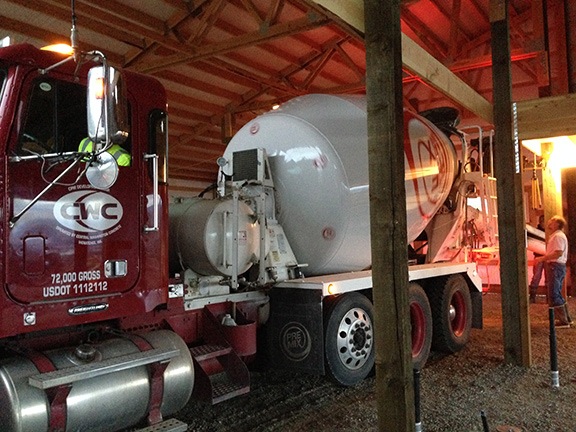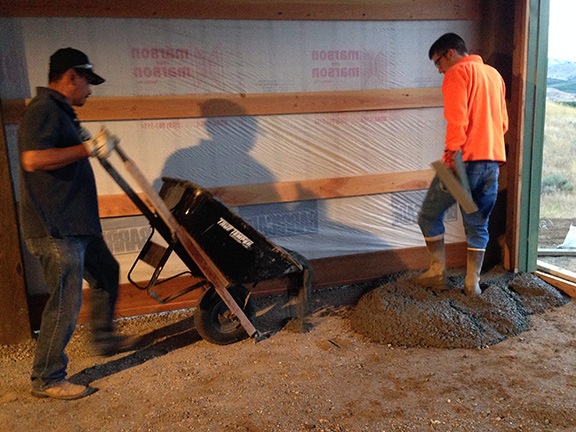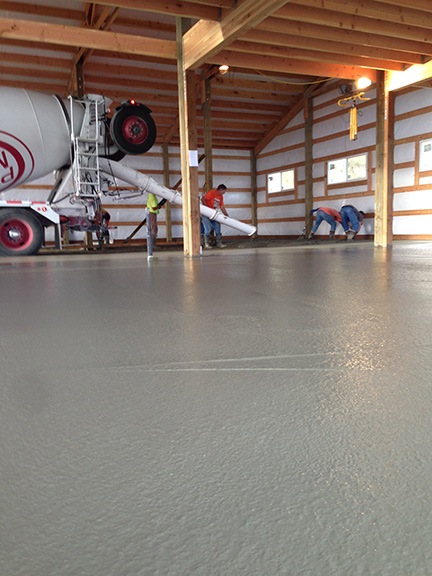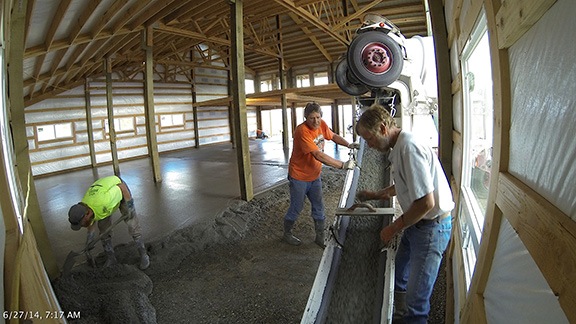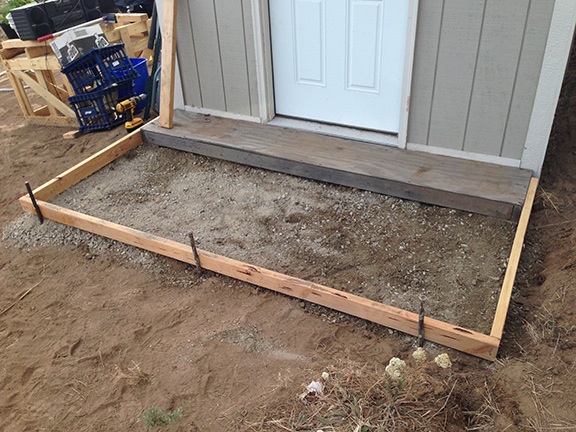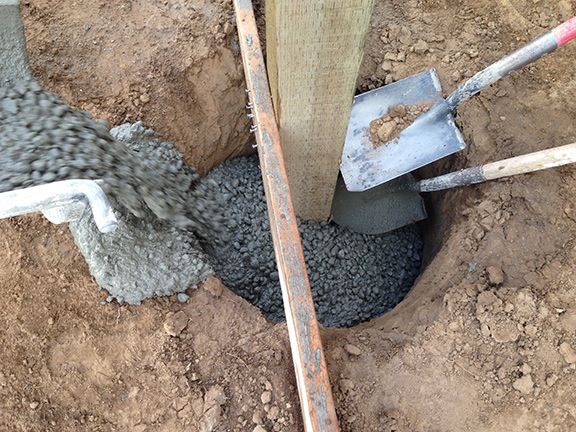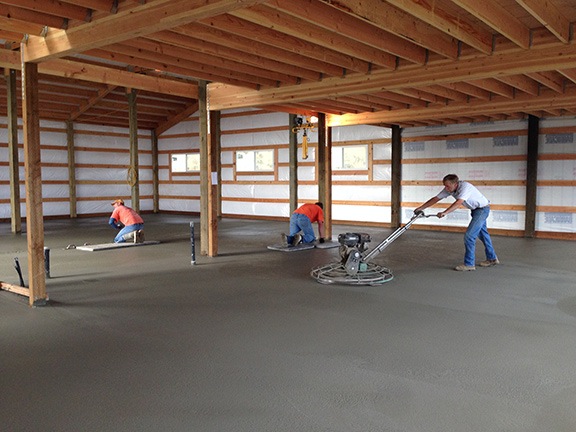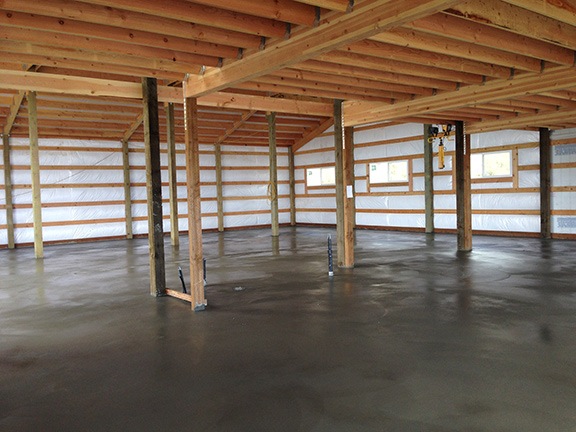And I get a front door lock.
Day 28 wasn’t a terribly busy day, at least from the outside. I wish I’d set up a camera indoors.
The main task was to build my stairs — something I really wanted them to finish as quickly as possible. The stairs would run from a vestibule just inside the front door straight up to the second floor. Without them, the only way up was on a ladder — they’d taken away the man lift on Sunday — and I just wasn’t comfortable climbing a 12-foot ladder.
They got started early enough and I went out to run an errand. While I was out, Corey called to tell me they needed to run up to Leavenworth to deal with an emergency situation on another project.
“Did you finish my stairs?” I asked hopefully.
He admitted they didn’t, then went on to tell me how important it was to handle this other project as soon as possible. I understood. I assumed that my project had gotten priority over someone else’s during the past six weeks. If I’d waited this long for stairs, I could wait a little longer.
In the meantime, I started setting up my new shop area in the front corner of the big RV garage side of the building. The shop side was 12 feet wide (when looking from the front) and 48 feet deep. I thought of it as having four sections separated by the posts that were spaced 12 feet apart. My boxes of packed items were taking up most of the two back sections. A few days before, some friends had helped me mount my 10 foot long white board — a school surplus equipment sale item I picked up for just $20! — in the second section. They’d also helped me move the three pieces of my old desk into the front corner that would be my shop. I’d toyed with the idea of listing the desk on Craig’s List or giving it to a client who had just set up a new office in town. But I realized that although the work surface — a Formica laminate — wasn’t suitable for working with tools, the tables were a good height and size. I could cover them with a more substantial surface material, like 3/4 inch plywood. It would certainly save the cost of buying or the bother of building a real workbench.
I dragged my rolling toolbox out of the shed and into the building. I placed the new top toolbox on top of it. And then I rearranged the desk components to make an L-shaped workspace. I was pleased with the results.
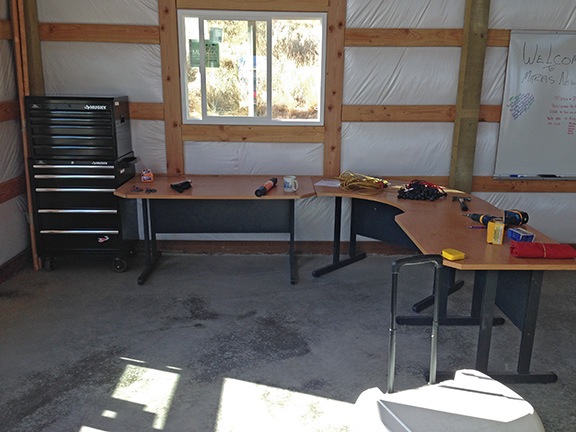
I started to set up my shop on July 3.
As for the desk I’ll use for my computer work, that’ll be much smaller than this old setup. I have a desk and matching file cabinet I bought for the Phoenix condo I lived in part time with my wasband before our divorce. It’ll be perfect in the space I’ve set aside as a home office upstairs. Until then, it’ll wait with the rest of my furniture for the final move.
I should mention here how weird it was — at least at first — to start setting up a permanent workspace. I’ve been living in a number of temporary homes for the past two years: my RV in Washington, my house in Arizona, my RV in California, my house in Arizona, my RV in Washington in three separate locations, a house nearby, my RV in California again, and then back to my RV on my homesite. My worldly possessions have moved from my Wickenburg house and Phoenix condo to my Wickenburg hangar to a Wenatchee hangar and then finally to my building. This has been going on for almost two full years and the temporary nature of my living situation had become almost second nature. But now I had a permanent home, something that belonged to me now and in the future. I’d designed it to have storage space for my things, a shop, and living space. The shop area was ready to move into — why not make the move? This was an entirely novel idea to me, but one I warmed to quickly as I began drilling holes in the girts to hang power tools and cables. It was my space to do with as I pleased.
I think I might have been on Cloud 9 most of the day, despite the stalled stairs.
I was working on my shop when the builders came back. I was surprised. I thought they’d have to wait until the next day. But they showed up around 2 PM and got right to work on the stairs.
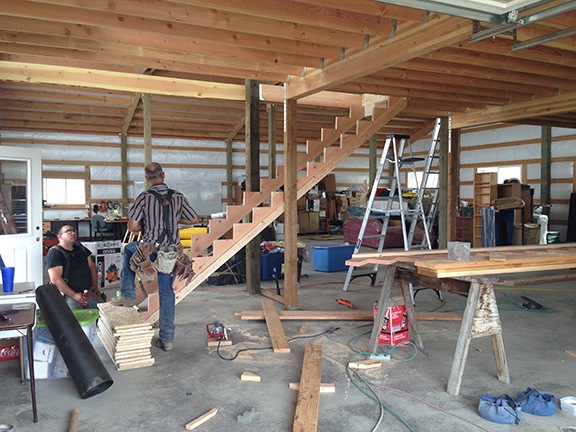
Corey and one of his guys working on the stairs. The final staircase has four stringers, making them extremely solid.
While they worked on the stairs, I set about my next task: installing doorknobs and locks on my front door. I’d never installed a doorknob or lock before, but I couldn’t imagine it being very difficult, especially since the door and jamb were already cut to accept a doorknob and deadbolt. The project price included doorknobs and locks, but I didn’t want them to waste money on the typical Kwikset locks everyone seems to use. I wanted something more secure, so I bought a Schlage set with a door handle instead of a knob.
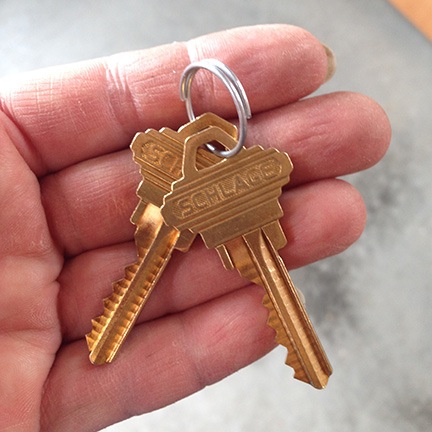
It was an emotional moment for me when I realized I was holding the keys to my new home. And yes, I know someone could theoretically cut a set of keys based in this photo. But I later added a keypad-activated deadbolt, and that’s what I use to lock up.
The set went in smoothly — except for the fact that I put it in the wrong hole and needed to move it (duh-oh!) — and worked well. Later, as I walked back to my shop area to put away my tools, I looked down at the keys in my hand and realized I was holding the keys to my new home.
Corey and his helper worked late. Some friends came for dinner; I had leftover chicken and pork tenderloin from the night before. When the builders left, my friends and I tried out the new stairs. I gave them my standard “tour” of the upstairs, knowing that the walls would be in place soon.
What was really nice was that the garage area was finally cleaned up — the builders had done a great job of picking up their stuff and sweeping before leaving that evening.
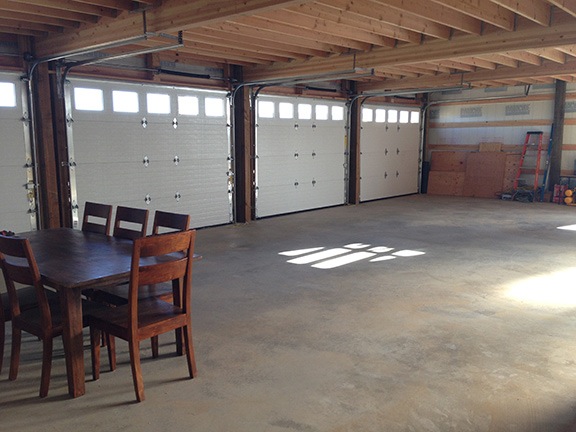
My garage/temporary dining room, all cleaned out.
Much later, Mother Nature rewarded me with a sunset so amazing and huge that I needed to use the panoramic feature of my phone’s camera to capture it all. What a great day!
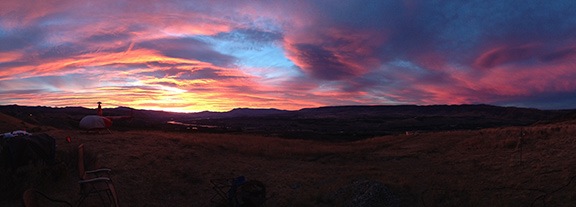
An amazing sunset, shot from my front door.
Here’s the time-lapse for the day. Lots of coming and going, but not much in the way of exterior activity. Is it work watching? I don’t know. The movement of the clouds is kind of fun.




