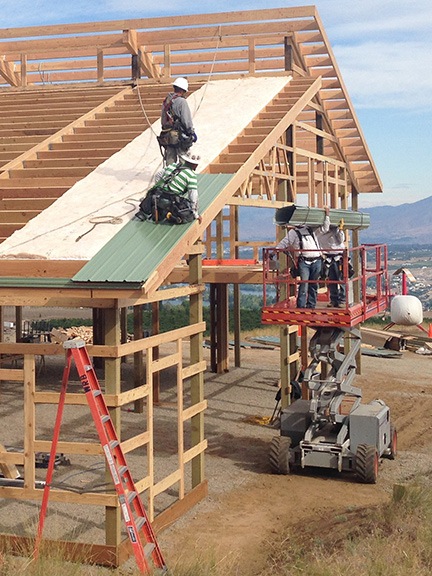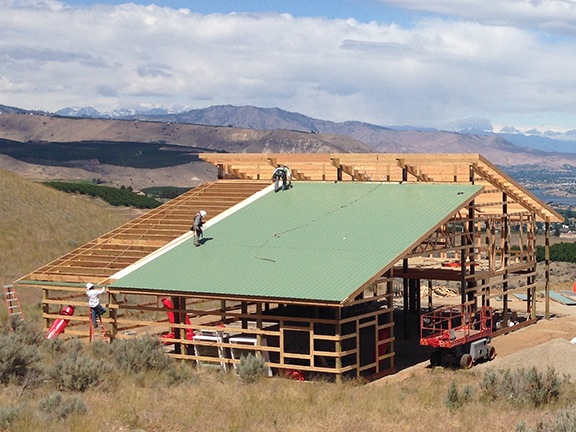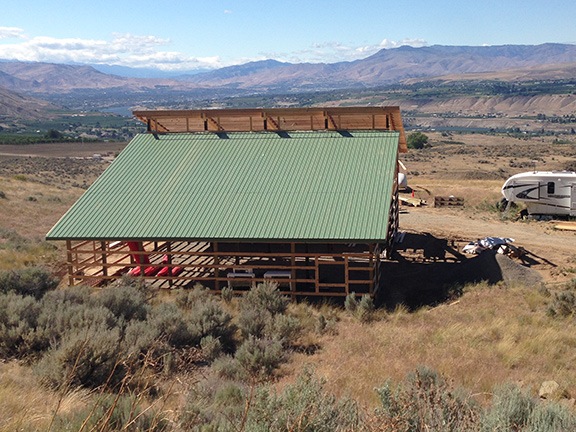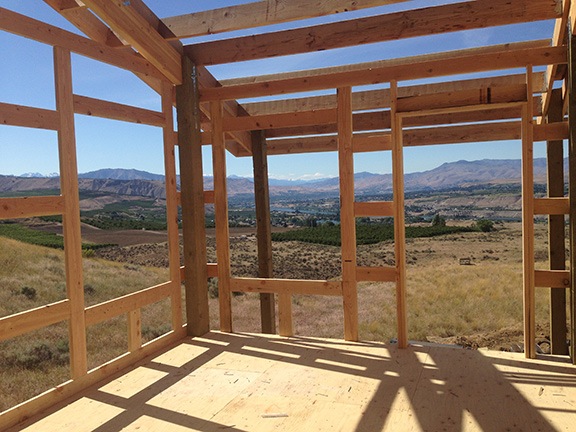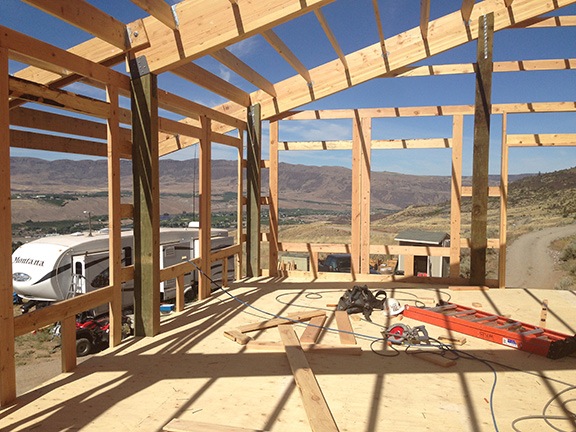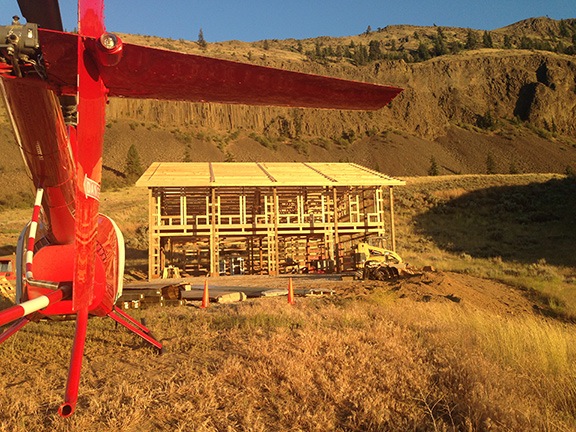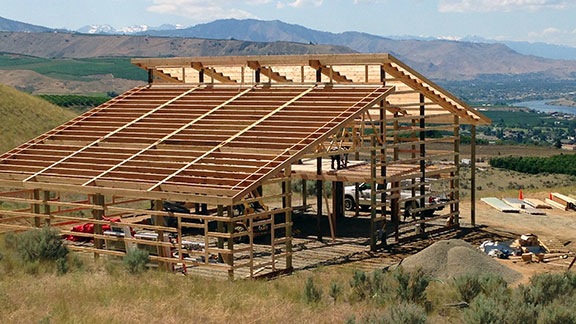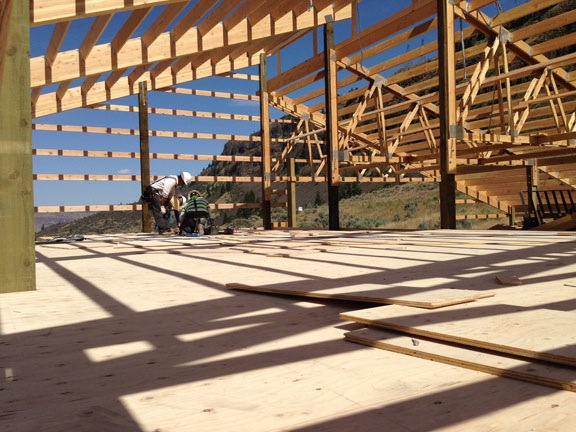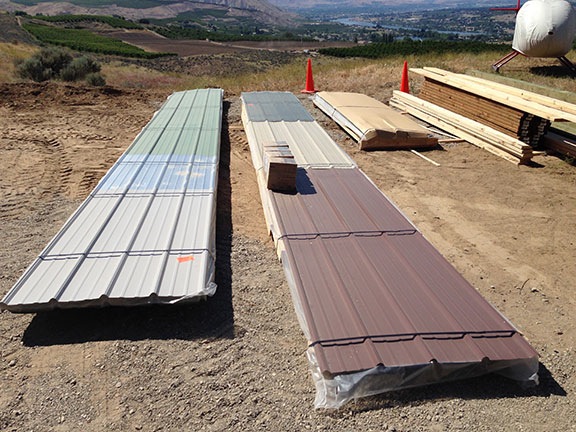Another minor problem fixed along the way.
The crew spent most of Thursday installing the windows. But there was a small problem.
I discovered it on Wednesday evening when I was showing a framing contractor the space. That’s when I realized that the windows on the garage side of the second floor were roughly the same height as the bedroom window on the hill side.
And that was wrong.
You see, I wanted the windows as low as possible. I did not want to look through a screen or a window part. I wanted to look through plain glass, no matter whether I was standing or sitting. That’s why I asked for windows with one big pane and a small slider for ventilation at the bottom. I got exactly what I wanted.
Code allowed the windows to be as low as 18 inches from the floor if on the ground floor or if there was a deck outside. That meant all the windows on the second floor except one could be 18 inches from the floor. The one on the hill side, which didn’t have a deck outside it, had to be at least 24 inches from the floor. Because that was the only window on that wall, the difference in height shouldn’t be noticeable.
But because the idea was to align the tops of the windows with the two doors to the deck and those doors would be 6’8″ tall, we decided on 20 inches for all the windows except the one on the hill side.
But that’s not what the crew did. They framed the one window properly at 24 inches but framed the others at about 23 inches. That’s 3 inches too high.
Now you might say, “Three inches? You’re going to make a big deal about that?”
The way I saw it, it wasn’t 3 inches higher than I wanted. It was 5 inches higher — I wanted them at 18 inches. Standing on the second floor, looking though the empty window frame, I realized that the top of the window looked out at the deck roof overhang. That was wasted window space. There would be less wasted window space if the windows came down.
That’s the back story. I figured I’d talk to the builders when then arrived on Thursday morning.
Of course, I forgot. They got to work and immediately installed the four highest windows that faced south. They did them so quickly that I didn’t even know they were done.
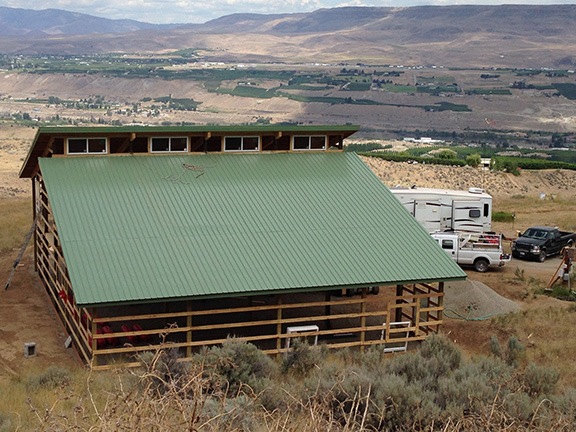
The top windows look out to the south and are primarily for light and air circulation — if I can get them open!
I came outside to do something in the yard — I can’t even remember what — and saw them installing the window on the hill side. My brain kicked into gear and I dropped what I was doing to talk to Angel, the crew boss.
I don’t think he liked what I had to say. He was very confident that the door was taller than I’d been told and that he’d done it right to align the door and window tops. But I knew that if I let them move forward with the window installation in a place I didn’t want them, I’d regret it forever. So I told them I’d call the office and check with Tanya. He said they’d get to work on the garage door framing, which had to be adjusted to account for the planned slight slope (for drainage) in the garage floor.
I called Tanya’s office. It was 7:10 AM; the guys had started early again. Tanya wasn’t there. I left a message.
By 8:15 AM, I still hadn’t heard from her. I talked to Angel. I was conflicted on how I felt about it, wondering if I was being dumb. You know that feeling of self-doubt you get once in a while? I don’t get it often — which may actually not be such a good thing! — but when I do get it, I listen to it. It’s times like these when a real partner — someone with the same goals — can be helpful. (At least I assume so; I haven’t had that in a very long time and can’t quite remember what it was like.)
Angel suggested we call Corey, the boss. He gave me Corey’s cell number and I called. No answer. I left a message.
A while later, Corey called back to say he was on his way. I didn’t mean for him to come all the way to the job site, but apparently he felt he needed to.
He worked with the guys on the garage door issues and got them set to do what was needed. Then he and I climbed up to the second floor — on a ladder, since the man-lift was being used — and did a lot of measuring and talking about the windows. He was interested in two things: code and making me happy. In the end, I told him I definitely wanted the windows lower. I told him I preferred 18 inches but if 20 inches aligned the window tops with the door tops, I’d take 20. But if the door was so much taller that alignment required the windows to stay in their current position, I’d prefer 18 inches.
He said that it was a good thing that I’d brought this up now, before the windows went in. He said that once the windows and metal went in, it would be very difficult to fix. I knew that, of course, which is why I’d stopped Angel’s crew when I did. It wouldn’t be costing me money to fix it since I hadn’t made the mistake and this wasn’t technically a “change.” (Remember, the windows were supposed to be 20 inches off the floor.) But who cares about that? It made no sense to let them move forward when a fix was so obviously needed.
Corey talked to Tanya for clarification on code and told me they’d set the windows 18 inches above the floor. I told him I didn’t really care if the window and door tops didn’t align — as long as all the window tops aligned. “Curb appeal” is very low on my list of priorities.
Corey issued the orders and left. The crew finished up their work on the garage doors, moved all the window frames down about 5 inches, and put the windows in.
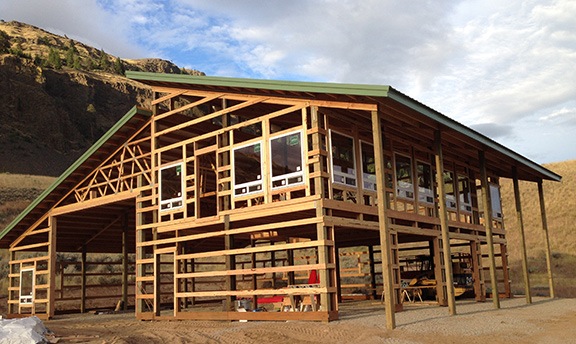
Here’s the building early the next morning with the windows in. I went up there to check them out from the inside and am very happy I had them shifted down.
In the meantime, I went flying, doing my first cherry drying flight of the season. (Hell, despite appearances, I do work for a living.)
I should mention that while Corey was onsite, he gave me the progression on how the project would be finished up. The guys would continue working on the metal and then frame out the deck. In the meantime, a plumber would come to stub out the water and sewer lines. Once that was done, they could install the drain in the RV garage floor and pour the concrete floor and the concrete for the front deck post holes. The guys could frame the front deck. Then they could put the stairs in. Then I guess they’d be done.
Two weeks? Looks like that to me. Should be done right before the party.
Here’s the time-lapse for Thursday. You can see them lowering the window frames right before lunch.


