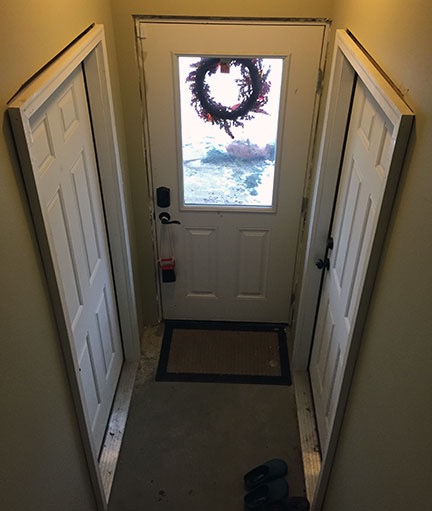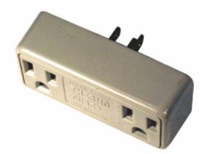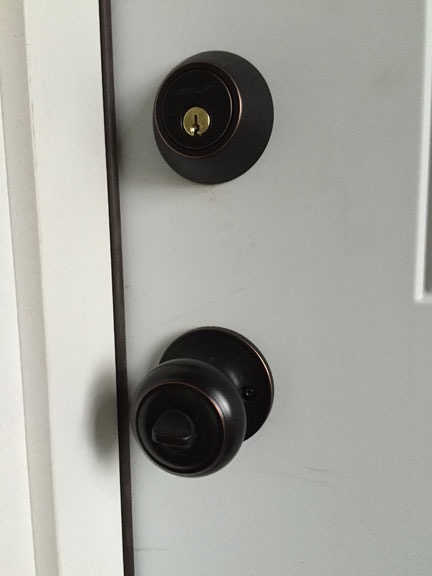And their doorknobs.
Because my home shares space with my garage — like most houses do, I guess — I had to separate my garage from my living space with a fire door. This is a special heavy-duty door designed to resist fire. So if my Jeep decides to spontaneously combust while it’s sitting in the garage, the resulting fire will take a bit longer to get through the door. Because my garage is under my living space, I also needed special drywall in the ceiling of the garage for pretty much the same reason.
(Of course, I think it would make more sense to put a smoke detector in the garage that could be heard in the living space. But although I’m required to have two smoke detectors in my 1,152 square foot home — one in my bedroom and one in my great room less than 30 feet away — I’m not required to have any in my 2,880 square foot garage, home to a total of seven motor vehicles that the building code makers think are dangerous enough to require the special doors and ceiling. Go figure. And yes, I will be putting smoke detectors down there anyway. I don’t need a building code to know what’s smart to do.)

Here’s a view down the stairs to my entry vestibule. As you can see in this photo, it still needs some work: trim around the front door, additional drywall over each of the fire doors, and a tile or slate floor.
I needed two fire doors because there are two doors at the foot of my living space stairs into the garage space. Even though the garage is currently one big space, I’m not convinced it’ll stay that way. I might someday put a wall between the car garage and RV garage/shop area. That’s why I have two doors. The one on the right goes into the car garage and the one on the left goes into the RV garage.
Getting the Doors In
As you might imagine, fire doors are more costly than the standard doors people normally put in their homes and custom size or swing fire doors are even more costly. I was fortunate in that my framer made a door opening that would accept a stock fire door. Although I would have preferred the door to swing differently on one of the doors, I decided that for a $300 savings, I could live with the same swing on both doors. And since the pre-hung doors that Home Depot had in stock the day I bought them were a bit scuffed up, I saved another 20%. So they cost me just over $150 each. (In comparison, the hemlock doors with glass inserts I installed in my home cost an average of about $300 each.)
The doors were solid and, therefore, heavy. The Home Depot guys loaded the doors into the back of my pickup, I drove home, and I parked the truck in the garage. Then I used my Jeep to get around until some contractors, who’d come to do other work — drywall? plumbing? HVAC? — helped me offload them and set them aside in the garage.
A week or two later, my friend Steve came by for breakfast and helped me install the doors. It went relatively smoothly, although we did have a bit of a struggle getting the automatic closure features, which is required by the building code, to work properly.
The doors were white and ugly and when the weather warmed up, I often kept the one to the RV garage, which I use most, propped open. Until the Cricket Wars began. After that, it was usually closed.
Procrastination Strikes Again
The doors and frames were pre-drilled for doorknobs and deadbolts, so I bought a set that included two of each, keyed alike. For the next few months, that package of door hardware moved all around my garage. It had fallen into my procrastination black hole — a place where the things I need to do go instead of getting done. I had no excuse to put it off — after all, I had the tools and the know-how — but I did.

A Thermocube supplies power to its outlets when temperatures dip to 35°F and turns off power when temperatures rise back to 45°F.
Until this past weekend. The temperatures outside got stuck in the 20s during the day. The temperatures inside my garage dipped into the 30s — cold enough to trigger the Thermocube outlet attached to a ceramic space heater beside my water pipes. The entrance area at the foot of my stairs got very cold and drafty. I realized that some of the draft was coming in through the four doorknob/lock holes on the fire doors.
And this is the cost of procrastination. Instead of installing them on a nice, comfortable summer or autumn day, I got stuck doing it on the coldest day (so far) of the early winter season. I had to put a space heater in the entrance vestibule and let it run for an hour just to get the temperature down there near 60°F.
Then I put on a sweatshirt, fetched the tools I needed, and got to work. I had a bit of a problem with the first doorknob — turns out I was trying to use the wrong screws (duh) — and then a bigger problem when the deadbolt didn’t line up with the doorframe hardware. That required a bit of grinding with my Dremel. The second door went much smoother. In all, it took about an hour to finish and, when I was done, my fingers were numb.
But it worked. The draft stopped. This morning, it’s much warmer down in the entrance vestibule.
Two Way Locks

The doorknob and deadbolt between my entrance vestibule and car garage.
Look closely at the door knob and deadbolt in the photo. Notice anything unusual?
You should. Instead of both key sides being on the same side of the door, I set it up so there’s a key side on each side of the door. That means that for one lock, you can unlock it without a key on the vestibule side and for the other lock, you can unlock it without a key on the garage side.
Why the hell would I do that?
I did this for security reasons. With this setup, I can lock the doors so that someone in the garage can’t get into my living space without a key. Or I can lock the doors so that someone in the living space can’t get into the garage without a key. If I lock all locks, you’d need a key to get between the living space and the garage no matter which side of the door you were on.
Of course, the deadbolt is a more secure lock than the doorknob lock, which could probably be bumped open (although I admit I haven’t tried it). But any lock is more secure than no lock just as anyone wanting to break in will get in no matter what kind of lock is employed.
What is it that they say? Locks keep honest people honest.
Whatever.
I had to put something in those holes to stop the draft. I had to have a doorknob to “click” the door closed to satisfy building inspectors. Although it took me at least six months to get around to it, I finally got the job done.
Another item to check off my to-do list.
Discover more from An Eclectic Mind
Subscribe to get the latest posts sent to your email.

Did you think of installing, or having available, a heavy duty rope that you can easily and readily attach to a strong hook? That way, if you are isolated on the second floor of your structure by a fire, you can simply slide down the rope to safety? I’m not familiar with the layout of your home, but I think your only choice for going into/out of your home is down a single set of stairs?
Just a thought……
I could always jump from my deck onto my lawn, which is relatively soft, but it would likely result in a broken bone or two. A rope ladder would probably be a good idea.
I designed it without an external stairway to my deck because I didn’t want to have visitors come up that way when I wasn’t ready to receive them. A friend of mine put stairs on his deck and everyone uses that as the main entrance, when it’s not.