Finally, the concrete slab goes in.
I was up early on Friday. I’d been out late the night before and didn’t set up my time-lapse camera inside the building before going to bed. That meant getting it squared away before the builders and concrete guys showed up.
Fortunately, I’d already run an extension cord into the building, slipping it through a crack in the corner that hadn’t been finished yet. This kept it out of the doorway and off the ground. Corey had tied into my cord for his lights. I spent about 15 minutes in the dark trying to get the camera set in a good position to capture the action. In the end, as the guys started arriving, I gave up trying for perfection and just crossed my fingers. The outdoor time-lapse was still in position and running.
What followed seemed like controlled chaos. Builders began arriving at 4:45 AM. Then the concrete guys arrived. And then the first of four concrete trucks.
I think what amazed me most was that they were able to back a concrete truck into my RV garage. I didn’t realize the space was that big — but I guess it has to be to fit the mobile mansion.
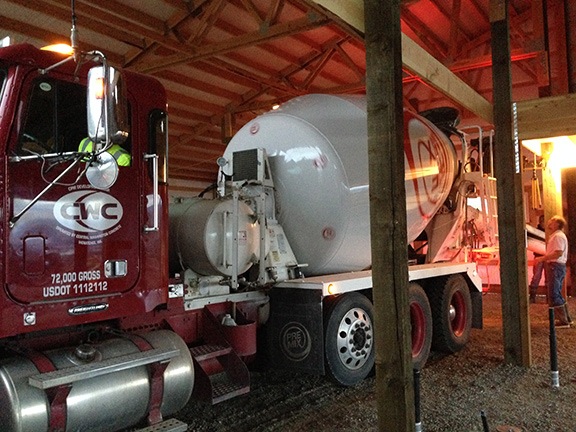
Why yes, a cement mixer can fit in my garage.
The first pour was into wheelbarrows that needed to be moved into place and dumped. Two of the builder’s guys handled that chore while the concrete guys spread the concrete into place.
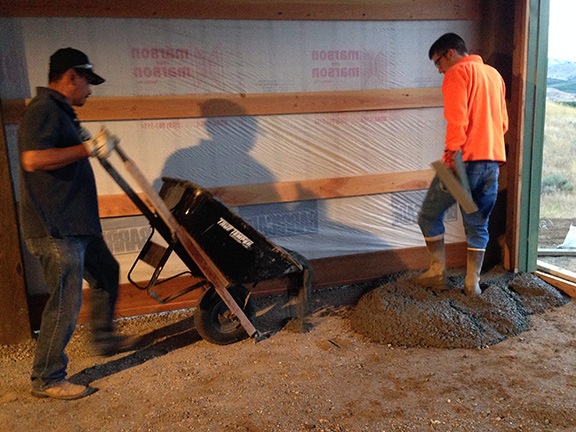
To get the far corners, they had to move the concrete with wheelbarrows.
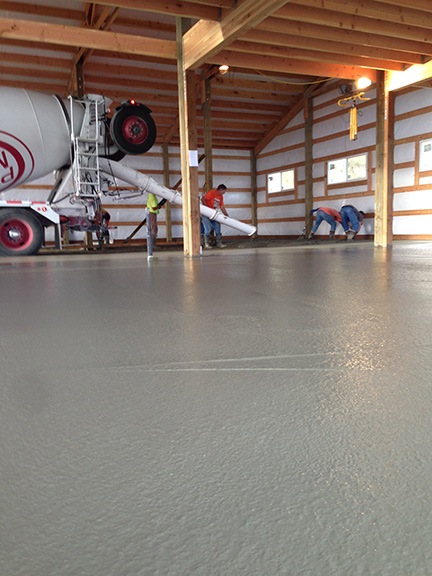
The entire floor was poured in one huge section.
The crews moved remarkably fast, with the next truck waiting each time a truck finished up. One of the workers told me that the concrete wasn’t waiting that day — I guess that meant it was setting up quickly. That would explain the urgency in which the concrete guys worked.
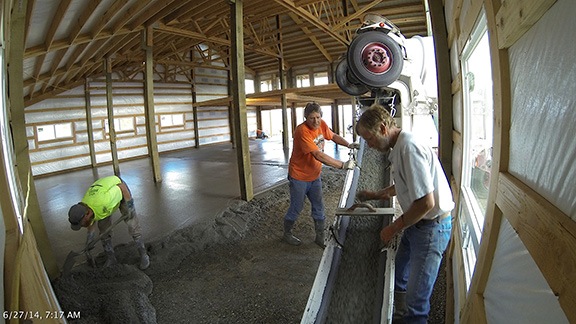
By 7:17 AM, they were in the far corner of the building, right beneath the time-lapse camera I’d set up 3 hours before.
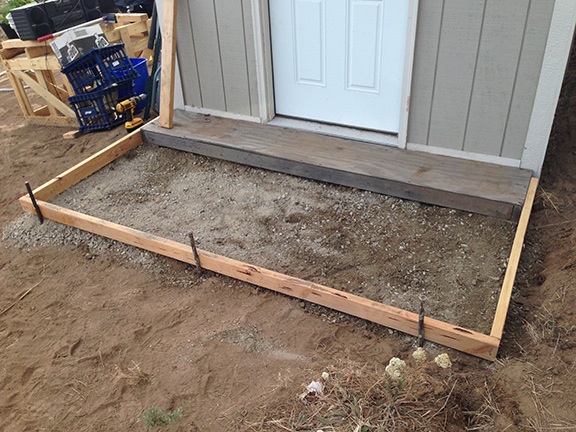
Because they knew they’d have concrete leftover, they framed out a small pad in front of my shed and poured that, too. This is great — it’ll help reduce the amount of dust I track into the shed.
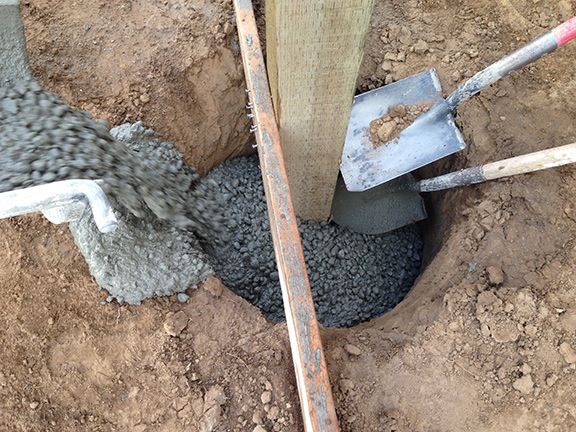
The last thing they poured were the post holes for the four front deck posts.
While the last bits of concrete were being poured, the concrete guys were inside, hard at work smoothing and grading the surface. The RV garage has a drain down the middle of it and the concrete surface needed to slope down toward it on all sides. The other garages also sloped gently out their doors. The guys worked with pads and trowels and other tools and equipment to get the surface just right.
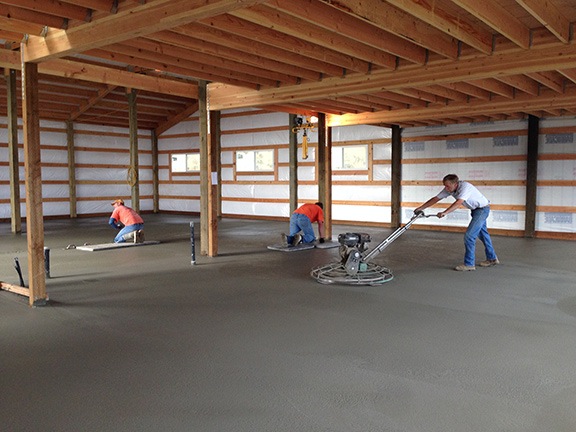
Pouring was just half the job — the easy half, I think.
When they were all finished, they sprayed a sealer on the surface. And then they left.
Want to see a time-lapse of the concrete work? Here you go:
Meanwhile, outside Angel’s crew was hard at work adding trim to the building corners and around the windows and doors. The usual time-lapse camera caught the action; you can see it below.
I went out to do some shopping; I was having a big party the next day. When I got back late that afternoon, Corey had just finished cutting expansion joints into the perfect slab. He explained that this would help prevent the concrete from cracking. There was at least one cut running to each of the 36 posts inside the building.
He told me I could walk around inside if I wanted to, so I did. It looked wonderful. He warned me not to drive on it for a week. But yes, it would be fine for the party the next day — and for storing all of my possessions.
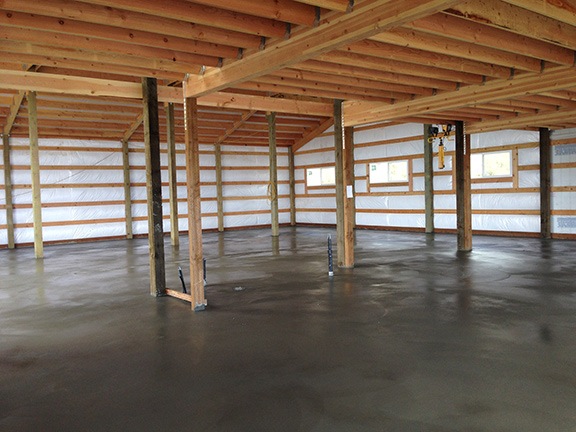
My finished floor. The shiny surface is from the sealant they used to help speed up the curing process.
Here’s the regular time-lapse for the day. It doesn’t show much of the concrete work, but it does show the trucks coming and going, as well as the trim work Angel and the guys did.
Discover more from An Eclectic Mind
Subscribe to get the latest posts sent to your email.

That’s a great experience, Maria. Laying a concrete floor has got to be far more demanding, on a skill level, than it appears. It looks like they did a very good job. I enjoyed the video.
They did a really wonderful job. These guys were real professionals who worked like a well oiled machine to deliver a perfect surface. Thanks!
Hi Maria, Interesting the differences in building standards between countries. I was surprise to see no reinforcing mesh, plastic to reduce moisture absorption and expansion cracks (maybe cut in later). Are there metal fragments in the pour? Also on the roof and walls, no bracing was used, but then again sheet metal can be considered bracing. It is looking good. Cheers, David.
Post and beam construction, or a so-called “pole building” is not standard construction in the U.S. But they are extremely sturdy.
There is bracing on the walls and roof: horizontal girts on the walls and purlins (or rafters) on the roof. The RV garage side roof is also supported by pre-fabricated trusses. The floor does not have any metal in it, but the concrete is about 4-6 inches deep on compacted soil topped with special gravel. Expansion cracks were cut in — as I mentioned in the text of the post. All walls and the RV garage ceiling have plastic between the metal and the wood; the RV garage is also fully insulated.
You might be interested in the other posts in the series, as well as the time-lapse movies that accompany each one; they really show how the place is built.