A little more temporary patchwork, but looking good otherwise.
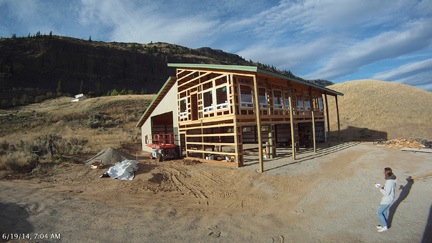
The time-lapse camera caught me looking at the building early Thursday morning, cereal bowl in hand.
Thursday was one of those perfect summer days when there’s just enough cloud cover to keep it from getting hot and there’s very little wind. Great for the builders to move forward and finish the metal on the front side of my building.
They started by installing the three man doors: the main entrance downstairs and the two doors to the deck upstairs. I’d specified glass doors for the upstairs — I wanted to be able to see out even when the doors were closed. I don’t like sliding glass doors so I didn’t get them. Although I’d considered french doors like I had in my old house in Arizona, they would have been too wide for the space I had. And, in all honesty, I never opened more than one of those doors anyway.
I didn’t care much about the downstairs door, although I did want to be able to look out. Tanya suggested half glass. Why hadn’t I thought of that? So that’s what we ordered.
Angel checked twice with me to make sure the doors opened the right way before they installed them.
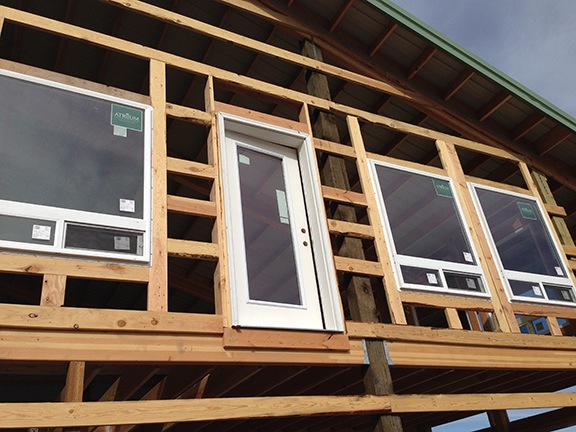
This door will lead from my front deck into my living room.
Once the doors were in, they got to work on the rest of the front wall, covering it with plastic and then metal. They had to patch another area where they’re waiting for additional long pieces of metal to arrive; this time, they left part of it exposed. It looks kind of funky weird — hope they get the metal soon!
I missed most of the work — after planting two trees and inspecting three of my seven beehives, I had to run some errands in town. Then I got sidetracked letting a friend into my hangar so he could get some tools out of an RV stored in there. I ran into Angel and the crew on my road when I came back. That’s when they told me I’d get a bonus day this week — even though they normally work 4-day weeks, they’d be back Friday to finish the metal.
When I got home, I repositioned the man-lift to the front upstairs door and rode up with Penny to check it out. I can’t believe how different it feels with the walls on.
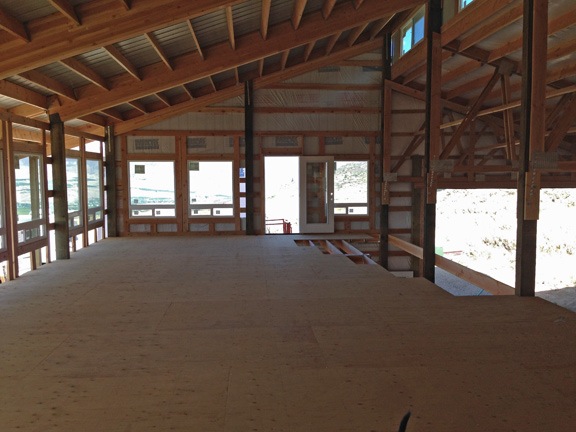
In this shot, I’m standing against the west wall looking east through my future bathroom and kitchen into what will be my living room. The floor needs some work where the stairs will come up.
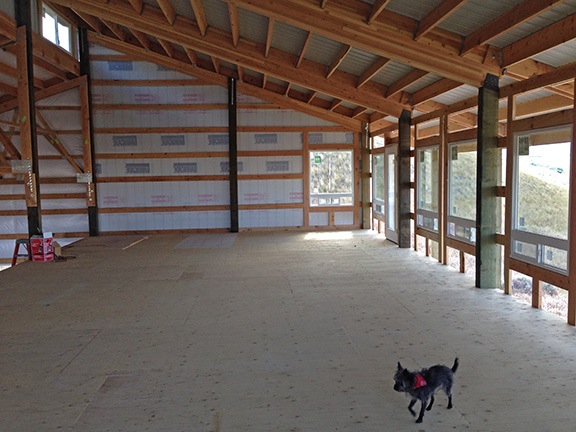
In this shot, I’m standing against the east wall looking west through my future living room, kitchen, and bathroom into the bedroom.
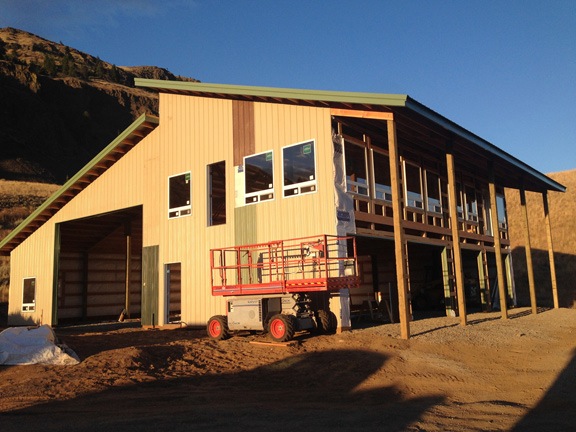
Here’s the front wall after the work on Day 20. I shot this on Friday morning when the light was shining on it; this wall faces east.
Ready for the time-lapse movie? Here it is. The red “flag” on the upper right in many of the frames is the protective electrical tape coming lose. Oops.
Discover more from An Eclectic Mind
Subscribe to get the latest posts sent to your email.
