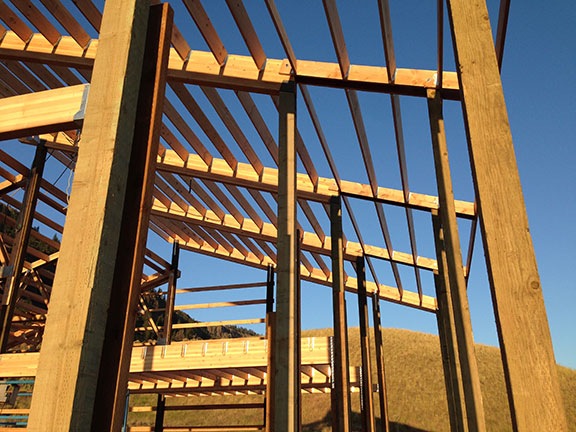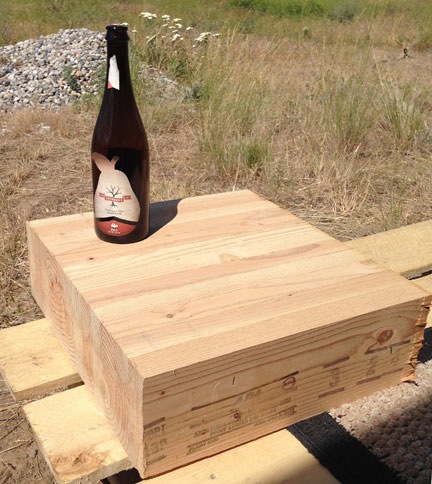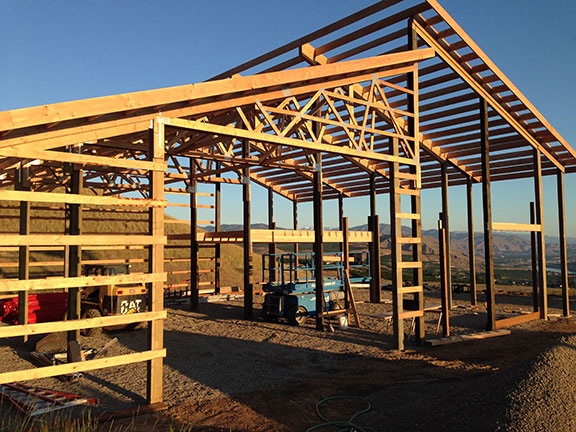The roof is now fully framed.
On this tenth day of construction the crew of three guys mostly worked on the framing for the roof over the north-facing deck which will be just six feet wide but run the entire depth of the building — 48 feet. The final building will have decks on two sides, but the east-facing deck, which will be 10 x 24, won’t have a roof over it.

They framed out the roof over the north-facing deck. At this point, their roof framing work should be done.
The day started out nice enough, but soon got windy as thunderstorms rolled by on a northwest to southeast path, never quite going over us. I did hear loud thunder once, but never really saw the storm that it was advertising — it was south of me, beyond the cliffs.
I was out for a while, running errands in town, and when I got back a big truck was partially backed into my driveway. He’d just dropped off a load of roof insulation for the RV garage/shop side of the building. (The living space will have more substantial insulation.) Since he blocked my way in, I parked on the road. I chatted with him for a while about how great it is to live in the country — he lives in Cle Elum — before he got a phone call and then headed out for his next delivery an hour away.

Here’s one of the two glulam sections left in the scrap pile. The bottle is for scale. While pine can’t be true butcher block because it simply isn’t hard enough, I should get several years use out of it as a food prep surface beside my BBQ grill.
One of the bonuses of this construction project is the scrap wood being left behind. The beams supporting the second floor, for example, are glulams (glued laminated timber), created by gluing together standard pieces of lumber. A few of them are made from 12 2x6s. The builder ordered them slightly longer than necessary and the workers trim them as they use them. When they trimmed for the second floor support, they left me with two nearly perfectly square blocks of wood suitable for making small “butcher block” tables. I’ve already researched ways to seal the wood to make it safe for use with food; I’ve got a woodworking friend who’ll put legs on them for me. This creative use of scrap wood has been a lot of fun for me; I’m really looking forward to setting up my tools in my shop to hone my skills and do projects like this on my own.
The builders made progress on the building, but it seems to be going more slowly now. I think it’s because the novelty of this construction project out my back window has worn off. Seeing the second story floor start to go in yesterday really energized me, but they did very little work on that today. I think it’s interesting to note that they moved their lunch area into the building’s footprint; I think it’s because they’re looking forward to the shade they’ll get when they put the floor in.

The front of the building, shot from the southeast corner.
There’s a good possibility that metal for the roof and sides will be delivered this Wednesday or Friday. With the insulation handy, once the roof metal comes there’s no reason why they can’t put on the roof. Got my fingers crossed!
Here’s the time-lapse for Day 10:
Discover more from An Eclectic Mind
Subscribe to get the latest posts sent to your email.
