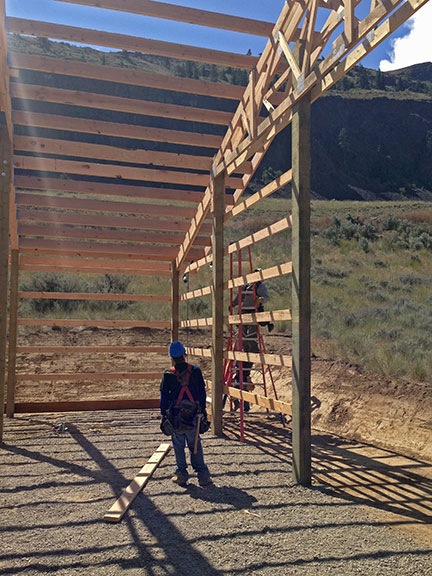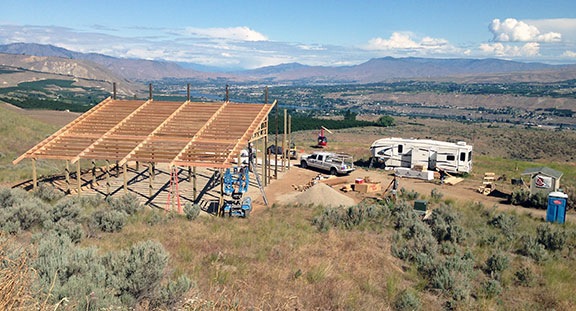Half the building framed.
A “pole building” is built with post-frame construction. The entire building is hung on a series of vertical posts that, in my case, are set 3 feet down into 4-foot holes and anchored with concrete. The holes were dug and the posts were set last week. The roof over one half of the building is built with triangular trusses that are tied together with rafters. The construction and raising of the roof over the RV garage/shop side of the building kept the builders busy on Day 3, Day 4, and Day 5.

The crew framed out half the building yesterday with horizontally placed girts.
Yesterday, the crew worked on the wall framing of the RV garage/shop. In a pole building, this is done with horizontally placed beams called girts. The girts are nailed right into the posts, evenly spaced. This is what the workers did yesterday, on the sixth day of construction. They also finished off the framing of the roof and the place where the roof meets the walls on that side of the building.
Although I’ve got 10 acres of land, the area around the building site is quite crowded. The workers need to clear some space to make room for the steel delivery, which will be on a Wednesday or a Friday. I’m hoping they clear space by continuing to use up the lumber scattered in neat piles around the base of the building and my RV. They may, however, start storing construction materials inside the base of the building. Doesn’t matter to me, as long as they keep up the good pace.

I shot this photo of the building site on my way home from some errands mid-morning. I’d flown in my helicopter the previous afternoon.
I’m hoping that they begin work on the other roof for Day 7. I suspect that will be quite a challenge, given the height and the fact that they can’t use pre made trusses.
Until then, here’s the time-lapse for Day 6:
Discover more from An Eclectic Mind
Subscribe to get the latest posts sent to your email.

Maria, at what point do they pour the floor? Please say they are going to pour a floor.
Yes, they’re going to pour a floor. In fact, I discussed the floor with the boss builder today. I suspect it will be within the next week or so. I have to buy a drain channel for the RV garage — I want to be able to hose things off inside — and build an oil/water separator as required by the county. They’ll put it all together for me when they pour. That’s also when they’ll plant the posts for the front 24×10 deck, which did not appear on the original plans.