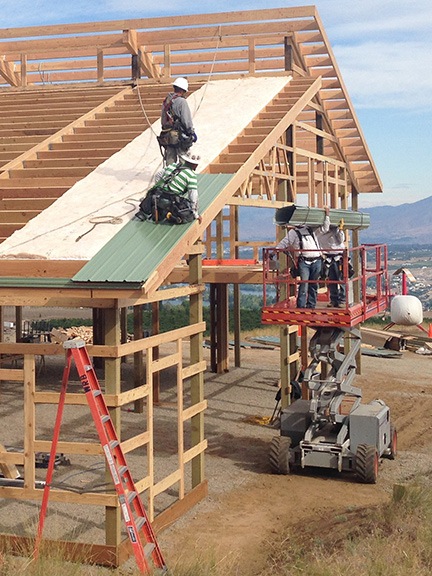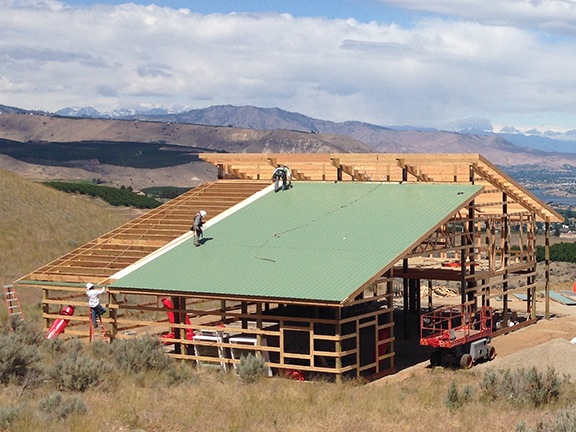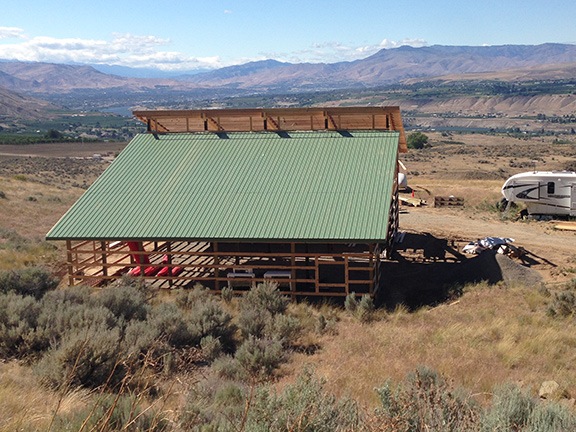Despite moderate to heavy winds, the workers manage to finish one of the building’s two roofs.
Monday’s high wind postponed roof work. The wind was also supposed to be a factor on Tuesday, but when the workers arrived around 7 AM, the wind wasn’t much more than a breeze. They decided to go for it.

In this shot, you can see the first roll of insulation and first roof metal panel placed. Two workers are delivering a rolled up sheet of roof metal to the guys waiting on the roof.
There were four workers in the crew that day and you could tell that they’d obviously done this many times before. They started by using the man-lift to get two of the workers and a roll of insulation up on the roof beams. The workers unrolled and placed the insulation. Then the two men on the ground rolled up one of the many long sheets of roofing metal and tied it securely. They used the man lift to get it up to the workers on the roof. They unrolled it and fastened it into place.
The very edge of the roof, where it overhangs the outside of the building by about two feet, did not get any insulation. As Angel and I discussed later on, there’s no reason for it and it’s basically all taken away by birds, over time, for nesting material. (Note to self: keep garage doors closed during bird nesting season.)
I busied myself with work around the yard for most of the morning. I needed to construct a latticework for my peas and beans to climb as they grow. I needed to haul off some sage I thought I’d burn but realized was an eyesore. I needed to retrieve a 20-in by 14-ft culvert pipe someone had left on my property years ago and put it on Craig’s List to earn a quick buck. My 1999 Yamaha Grizzly ATV, which I bought new in 1999 for “yard work” in Arizona, was a huge help. I’m so glad I brought it with me, along with the “farm trailer,” I’d bought in Arizona all those years ago to use with it.
At one point, I drove the Grizzly up the road for a look at their progress from above. In only a few hours, they’d done more than half the roof.

I can’t believe how quickly the roof metal went up.
Meanwhile, the wind was picking up. I really expected them to call it quits, but if there’s one thing I noticed about this crew, it’s that they like to finish a whole job in a day. You can clearly see this if you go back through the day-by-day posts I’ve written about the project. So even after breaking for lunch at about noon, they went back to the roof to finish up.
I had a meeting at the airport to attend at 2 PM. Although I toyed with the idea of flying over, I had some errands to run in town so I drove. I passed the workers on their way home when I drove back around 4:15. When I reached the overlook for my building, I saw that the roof was done.

The larger of my two roofs is done.
I have a time-lapse for the day (of course). It doesn’t clearly show what they did because of the camera angle. Although I toyed with the idea of moving the camera, I didn’t want to deal with the problem of getting power out to it. So I left it where it was. The other roof work, which should be done today, will be more visible.
Discover more from An Eclectic Mind
Subscribe to get the latest posts sent to your email.

will the other half of the roof be metal as well? Makes me think of the soporific sound of a rainy night at camp.
Yes, the whole roof will be metal. This side has insulation between the wood and the metal; the other side doesn’t. But the other side will have standard house insulation — think pink stuff — between the rafters just under the roof, so I think that’ll deaden the sound. Also keep in mind that this is desert and it really doesn’t rain very much or very often here.
I noticed that they didn’t put up plywood on this side of the roof. I’m guessing the same with the living area as well? The only difference is that over the living area will have sheetrock on the ceiling? I’m not familiar with this roofing or pole buildings. Looks interesting.
The shop area will not have a finished ceiling at all. That’s why I let them use trusses. I don’t care what the ceiling looks like. It’s just rafters (really called purlins), insulation, and metal.
The living space WILL have a finished ceiling — a very high one, in fact — which is why they used glulam beams instead of trusses. They’re not insulating that because it’ll be insulated when the ceiling is finished. I’m not sure if they need plywood between the purlins and drywall — I expect they don’t. I suppose they can nail the drywall directly to the purlins, leaving the glulam beams exposed; I’ll finish them with some sort of polyurethane sealant (they’re actually quite attractive). I’m wondering whether I’ll need a moisture barrier between the metal and the insulation or drywall in that area; I suspect the framer or insulation guy will advise me.
The only plywood in the building is on the floor to my living area.
Remember, this is really a shop/garage that just happens to have living space over the garage. There’s minimal insulation (which was optional) and finishing. Even concrete floors were optional.