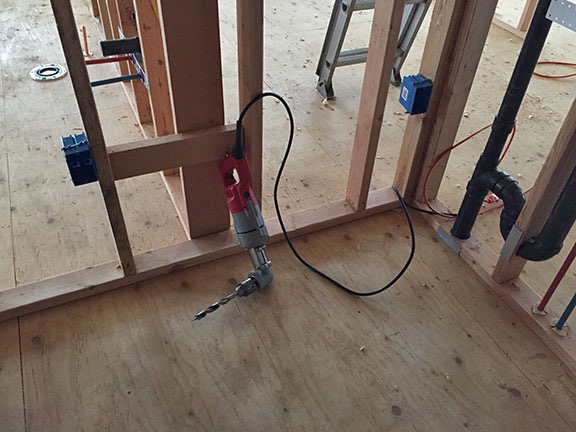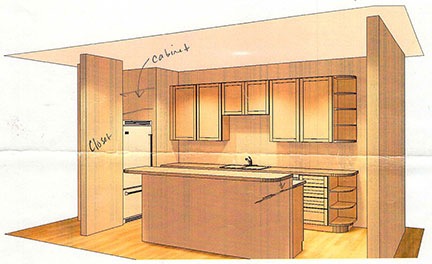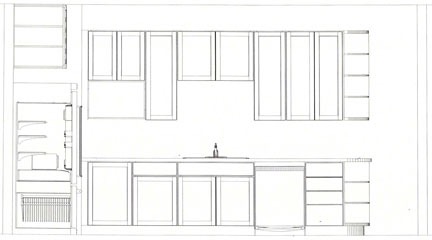My heat pump/electric furnace are installed in a unique location, fired up, and sending out heat.
On May 20, 2014, I began blogging about the construction of my new home in Malaga, WA. You can read all of these posts — and see the time-lapse movies that go with many them — by clicking the
new home construction tag.
When I decided late last month to forego my winter trip south and concentrate instead on finishing up my home to make a spring move-in date, getting the HVAC installed was a top priority. The main reason was because I wasn’t sure where the ductwork would go and I needed to know before the plumbing went in.
The Options
I’d gotten bids on the job in the fall from four different contractors. Two bid just “ductless” or “mini-split” systems, one bid just a ducted system, and the fourth bid both.
I was leaning toward a ductless system, with a unit in the living room and another in the bedroom. I thought it would be easier and cheaper. But I soon learned of a problem inherent in those systems: when the temperature drops below 20°F — as it sometimes does here in the winter — the ductless systems simply can’t produce heat.
The ducted system, which combined a 2-ton heat pump with a 10KW electric furnace, solved that problem. When it got very cold, the electric furnace would automatically kick in.
Considering that the two systems cost pretty much the same thing, it was a no-brainer to go with the ducted heat pump plus furnace system. That said, I decided to work with Dick’s Heating and Air Conditioning, which came highly recommended by several people, including the folks who built my building.
Installation Location
The next challenge was deciding where to put the darn thing. In addition to a compressor, which would go outside, I needed a sizable air handler/furnace system. I also needed ductwork — ducts to deliver conditioned air to four locations within my living space and another duct for return air. Ken from Dick’s came by to look at the place and come up with some ideas. Two required sacrificing one of my two hall closets, another required sacrificing some floor space in my storage loft. All of the options required having a possibly noisy air handler in my living space and ugly ductwork hidden behind drywall boxes — mostly because I absolutely refused to put them in the floor. Very discouraging.
Of course, all this was back in October. I was still sitting on the fence about getting the HVAC started before winter. I put it on hold to think about it.
Then a friend suggested hanging the unit in the garage or shop area.
When I decided to move forward, I called Ken over again. He came with the two guys who would be doing the work. We discussed different options for hanging the air handler. We finally decided to hang it right below the ceiling in the RV garage portion of my building, just outside the wall to the loft. The ductwork would run outside the living space and patch into the wall with flexible ducts in five places. Special fire-safe registers would meet county fire codes for separation between living and garage space. The only special thing I’d have to do was build a catwalk up in the rafters so the HVAC guys could easily access the unit without bringing in a man-lift in the rare cases they needed to access it.

Future location of my heater. I was standing on my RV roof when I shot this photo. The RV had to be moved for them to get to work. The plastic on the right, which was left behind (at my request) by the guys who put the spray insulation in the ceiling of my living space, will form a barrier between my garage and living space to keep some of the heat in until the drywall is done.
There was some concern over whether the trusses on that side of the building could support the 100 or so pounds of furnace plus catwalk plus worker. Ken and I each contacted the builder independently. I sent photos. Ken met with her. She talked to the truss manufacturer and the county inspector. It was a go.
Installation and Wiring

The fully installed air handler/furnace up in the rafters of my RV garage. The plastic-covered wall separates my living space from the garage and will eventually be insulated and drywalled.
Air handler/furnace installation took less than two days. They came last Monday, worked about half a day, and then finished up on Wednesday. They used a man-lift to get to the installation location 20+ feet off the floor of my garage. They told me that since they didn’t need the man-lift for any upcoming jobs, they’d leave it behind so I could use it to run wire, etc.
Running wire was exactly what I had to do. The installation didn’t include electrical wiring to a 60 amp circuit. I had to get 4 gauge Romex style wire from the circuit panel to the furnace and I’d definitely need the man lift to get up there. My scaffolding is only 12 feet tall.
I bought the wire on Monday. I figured I needed about 50 feet but wanted to make sure I had enough so I bought 70 feet. (I learned my wire lesson back when I ran wire out to my shed.) I had to go to three suppliers before I found it. The 70 feet of wire cost nearly $200 and weighed a ton. I was advised to keep it in a warm place until I was ready to run it. I put it in my RV living room.
On Wednesday, my friend Barbara came by to help me run the wire. It was definitely a two person job. But we’d barely started when I realized that I didn’t have any clamps strong enough to hold it in place. So we just brought it up near where it needed to go and used plastic wire ties to fasten it to the second floor girts. I sent the far end of the wire up to the air handler with one of the installers and told him to just drape it over one of the rafters up there. When we were done, it was roughly in position. I could do the actual fastening myself, without help.
The rest of the week was pretty busy for me, with kitchen design appointments at Home Depot, Lowes, and Bagdon’s, a wine tasting with friends, dinner and dancing with another group of friends, and helicopter repositioning after nearly a week on display in Pybus Public Market. It wasn’t until Friday afternoon that I got around to using rubber-lined clamps to fix the wire to the building frame. The man-lift came in handy; I just ran it alongside the wall between the shop and my living space and raised it into a comfortable position to screw in the clamps. Then I drove it along the wall, fastening wire along the way. The clamps will need to be removed and replaced when the drywall goes up, but the current setup should breeze through inspection.
I used the man-lift to climb all the way into the rafters — which took some carefully positioning of the lift before ascending and fine-tuning once up there to avoid the horizontal members of the trusses. I brought the wire right up to the furnace box and stopped.
I didn’t know where the wire had to go.
I pulled off the panel that looked like it led to the electrical components. Lots of circuitry in there. I saw a partially covered punch-out that might work for getting the wire in. I saw two other places that also might work. But once I got the wire in, I had no idea what to do with it. I’d gone as far as I could with wiring.
I did know that I had about 20 feet too much wire hanging from the rafters. I guessed about how much wire could be needed up there, took my big bolt cutters, and cut about $45 worth of wire off. Then I descended back to the ground, climbed off the man-lift, and called it a day.
Electrical Hookup
My friend Tom is a retired electrician. He’s been providing advice and guidance, along with some complex conduit and wiring work, when I need it. I’m trying hard to do everything myself and I’m doing surprisingly well — considering I’d never wired a thing in my life before this past summer — but I simply can’t do it all.
I knew I couldn’t do the furnace. But I was also unsure whether Tom could do it. He’d had some back surgery earlier in the month and had told me he might not be able to help me again until February. Although I wanted him to help — I really like working with him — if he couldn’t, I needed to find someone who could.
I waited until Sunday. I’d been running wires in my bedroom and had finished the wiring in the wall between the bedroom and bathroom. It looked so neat that I wanted to share it with him. I took a photo and texted it to him. He told me that he was out getting a manicure with his wife and that an electrician couldn’t do better than what I’d done.
On Monday, I texted him again with a question about the maximum number of devices I could have on a 15 amp circuit. (He advised no more than eight.) I had some other questions that couldn’t be handled by phone or text. I asked if I could stop by for a consultation. He told me to come over.
On the way, Ken from Dick’s called. He was sending a guy out on Wednesday to finish up. I needed to have the wiring done if I wanted heat. I definitely wanted heat. I needed to ask Tom if he could help, but I wanted to see his condition first.
His condition was perfect. Hard to believe he’d had surgery on his spine just two weeks before. He was animated, walking around without any restrictions in his motion. He said he was already off the pain killers and felt great.
We did our consultation, which required me to draw a lot of pictures of a circuit I was planning for my hallway, laundry room, and bedroom closet (long story). A three-way switch was involved, along with outlets and two other light fixtures with switches. He set me straight on how to proceed; told me about the amperages I’d need for my range, dryer, water heater, and washer; and gave me some good advice on how to wire the six wall sconces I planned for my great room.
Then I filled him in on the progress of my HVAC setup. I asked if he could help me wire my furnace or recommend someone else to do it.
He said he’d come the next day.

Tom wired the furnace while I looked on and handed him tools.
He came right on schedule with a small bag of tools. Together, we rode up in the man-lift, raising it as high as we could without hitting any of the trusses. I asked him to admire the way I’d run the thick wires and he complied. He used my drill to make a hole in the furnace cover in one of the spots I’d noticed, attached a connector I’d been given by one of the HVAC workers, and ran the wire in. He told me I’d cut the wire the perfect length, which amazed me. It was not an easy job. 4 gauge wire is about as thick as a pencil and not very pliant at 40°F. Even if I knew what to do, I doubt my girly fingers could have gotten the job done.

The finished wiring. The red box indicates where the wires went.
Of course, I only had one connector and I needed two. That meant a trip down to Stan’s in Wenatchee, the closest hardware store. It was a 20-minute drive (each way). I bought a ladder while I was down there. I’d gotten tired of lugging my 8-foot aluminum ladder — bought for preflighting my helicopter and hauled up to Washington from my hangar in Arizona — when I needed to climb higher than my step stool allowed and bought a far more practical 6-foot Fiberglas one. I also bought some tamales for lunch.
I was working on hallway wiring again when Tom returned. Another struggle to get that thick wire into place in the circuit panel. I already had the 60 amp circuit waiting for him. He was done in less than 20 minutes.
Before leaving, he told me he’d be back on Monday to check up on me. I told him I hoped to have heat by then.
Turning on the Heat
An inspector from Dick’s showed up Tuesday, too. He was inspecting the ductwork. He left behind a document for the county inspector and told me they’d wire the thermostat and run up the heater for me if I was ready.
I was ready when they arrived Wednesday morning. There was snow on the ground and Ken had come along with his crew of two different guys. He was ribbing them because he’d had to drive the 2WD van for them while they followed in his 4WD truck.
Ken complemented me on my shop’s holiday decorations — small tree, chili pepper lights — before getting down to business. We reviewed the location of the compressor, which would be installed outside before the “trim” stage of my construction project. We also talked about where various wires and pipes had to go. Then Ken left in the truck, after ribbing his guys some more about driving back in the van without his help.
The guys got right to work. I went upstairs to work on the wiring for the wall sconces in my main room. The wiring was easy — because of my double exterior wall framing, I didn’t need to drill a single hole.
My friend Bob showed up around noon with his dog Skip and burritos from his favorite Mexican food place. By that time, I’d reassembled my big dining table upstairs. We had lunch there — the first meal at that table in my future home.
The guys finished up the work they had to do and we fired up the heater. I could not believe how quiet it was. Yes, you could hear air moving through the ducts, but it was hardly noticeable — certainly a lot more quiet than the HVAC system had been in my Wickenburg home. I was incredibly relieved. If there’s one thing I hate, it’s white noise.
The Heat Is On
On Wednesday evening, as I left to attend a dinner party in town, the heater was pumping warm air into my partially insulated living space. It had been at it for a few hours and I didn’t notice much of a difference. I suspect it’s because the ducts didn’t have any registers on them so the air was not forced out in any specific direction. Heat rises and I have very high ceilings. The heat was going straight up. Would there be enough of it to warm a partially insulated space that size? All I wanted was for the temperature to be over 50°F so I could finish the wiring without being all bundled up every day.
When I returned around 10 PM, I checked the temporary thermostat. It registered 55°F. I set the temperature to 60° and went to bed.
Inside my RV (inside the RV garage) the sound of the furnace overhead was a quiet, steady hum that I had to listen hard to hear.
In the morning, after my coffee, I went upstairs to check the situation. The temperature still registered 55°F. I suspect that’s as warm as it will get until the outside temperature increases or the insulation is put in.
Good enough for me. And now I’m even more motivated to get the wiring done.











