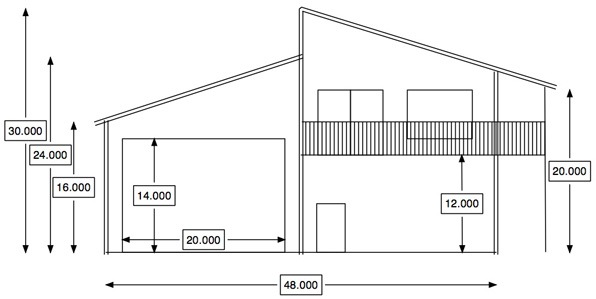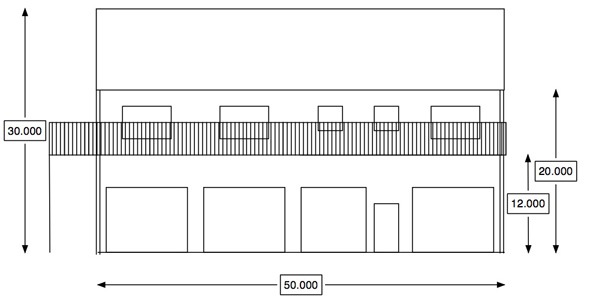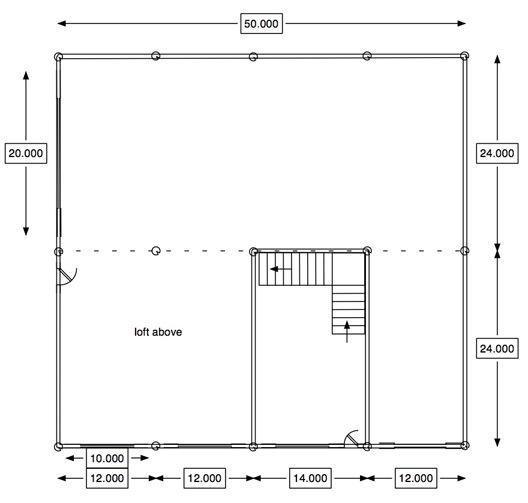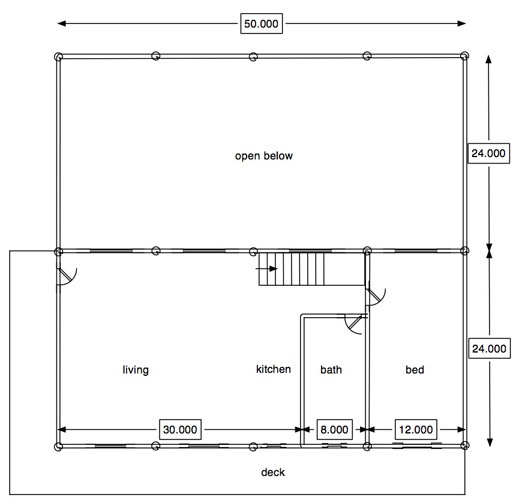What I’m planning. What do you think?
A few people have been asking me where I’m going to live when the divorce is over and I leave my Wickenburg home. The answer isn’t simple.
RV Living
At first, I’ll likely live in my RV in Washington State, as I have for the past five consecutive summers. I’ll live at the golf course where I’ve been parking in May and June and much of July since 2008. My helicopter will be parked at the ag strip across the street, where I can see it from my RV’s back window and get to it for work within minutes.
In mid July, I’ll likely move up to Wenatchee Heights, where I’ve been parking in late July and August since 2010, when I first got my big fifth wheel. The owner of the land there was kind enough to set up an RV parking spot for me with 30 amp power, water, and even a septic hookup. With my helicopter parked in his backyard and the orchard I’m responsible for drying right across the street, life is very good indeed — especially the fringe benefit of being able to pick fresh cherries and blueberries every afternoon for the entire length of my stay.
A Hangar Home with a View

Having a view like this out the window of my home is something I can really look forward to.
Of course, that’s just my temporary living plan. I’m in the process of buying a 10-acre parcel of land in Malaga, WA, just downriver from Wenatchee. It sits on a shelf high above the Columbia River and Wenatchee Valley, with views of rolling hills, orchards, snow-covered mountains, and, of course, the Columbia River. It’s amazingly quiet and private, yet just 15 minutes by car from a great little city (Wenatchee) with just about anything I could want or need. I hope to close on or before my birthday — making this a much happier birthday than last year’s or any other birthday within memory.
I’m already working with a builder to construct what’s called a “pole building.” It’s a type of construction that’s simple and very popular for “shops” or barns. Sitting on a 50 x 48 foot concrete pad with a 25 foot apron/helipad out front, the building’s main floor will have two sides: one for my helicopter and RV to be parked side by side, and one for a four-car garage.

Front elevation.

Garage side elevation.
One of those garage bays will be enclosed with a flight of stairs going up to a loft with a vaulted ceiling. That loft will be completely enclosed and insulated, with plenty of big windows and a deck on two sides. The 1200 square feet will have just two rooms with a bathroom between them. Windows in the vaulted wall will let in lots of light; windows below them will look into the hangar.

Downstairs Floorplan

Loft level floor plan.
My original plan was to use this as temporary living space until I could afford to build a real house on the property. But the more I look at my savings and the more I think about my future earning potential, the more convinced I am that this will be my only home on this property. So I’ve decided to make it very comfortable, with a dream kitchen that’ll put my old one to shame and a bathroom with the deep soaking tub I’ve always wanted.
And there’s plenty of space on the property if I ever do have enough money to build a home. I can then rent out this deluxe apartment to someone else and have some rental income.
So that’s the plan.
When? Who Knows?
The only thing I know for sure is that I’ll close on the land by July 30. That’s a must if I want to get the excellent price the sellers and I have agreed on.
As far as the building is concerned, the builders are scheduling out into September now. I can’t get on the schedule until I buy the land and come up with a 20% deposit on the building. Once I do that, and deliver another 50% when the materials arrive, they can complete the building shell in 6 weeks. Then it’s up to me — and some helpers — to turn that loft into a home.
Do you know drywall? Electrical wiring? Plumbing? Kitchen installations? Want a working holiday in a beautiful place? Call me! I’ll get you on my schedule this fall.
Discover more from An Eclectic Mind
Subscribe to get the latest posts sent to your email.

Dear Maria.
I used to be a neighbor up in howard mesa, williams. Your house plan looks excellent! My husband is a tile contractor if you need tile work done but don’t know if they put alot of tile in homes in washington. But i bet he would love to see washington! I sure would. Good luck to you. Happy building!
Thanks, Robin. I’d love to do tile, but not in this particular home. I’ll have wood floors. If I ever do build a real house on the property, I’d like tile for the downstairs. Maybe I’ll be in touch one day!
That looks great, Maria. I had to laugh at that investigator. Are there any licensing requirements for helicopter landing areas? With all that land, I can’t imagine that there would be. Best of luck to you.
Some investigator, huh? But in all honesty, they might not even have told him what they wanted. They might have just sent him to an address to snoop. Who knows? They’ve done so many completely idiotic things over the past year that nothing should surprise me anymore.
As for the landing zone, that’s already been discussed with the county and approved. I’ll even have a heliport designation, like my friend Don in Auburn.
Wonderful plans Maria, just like everything you do!
Thanks so much, Sharon!
That’s so awesome! I’m so happy for you! (I have been following your blog for over two years now.)
Thanks very much! I really appreciate all the positive feedback blog readers have been sharing. Really keeps my spirits up on the more trying times.